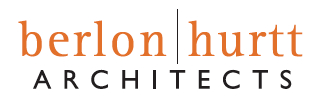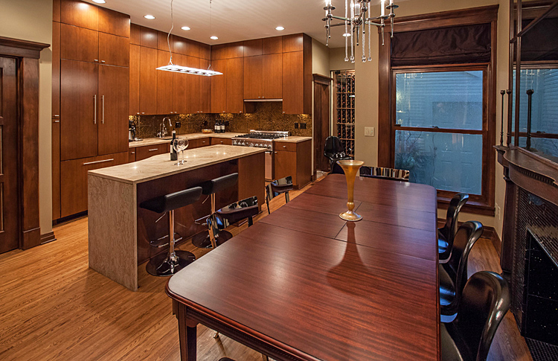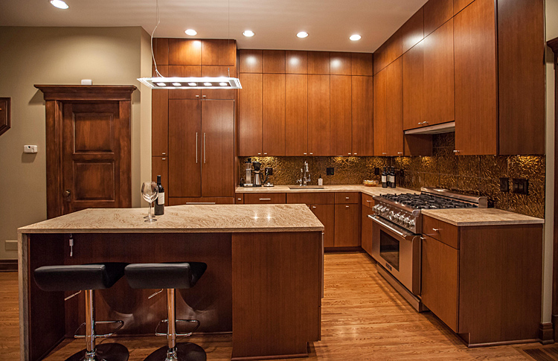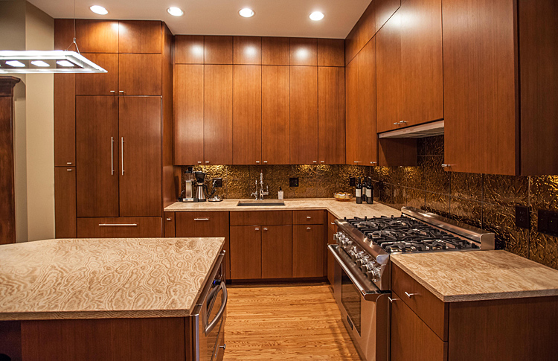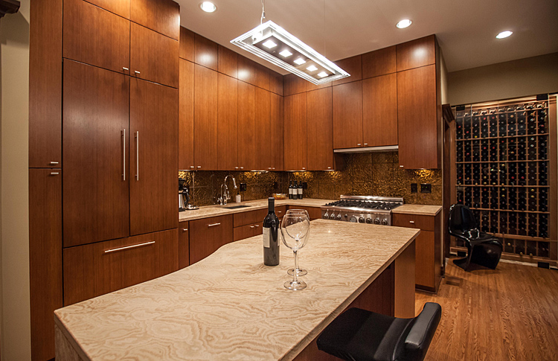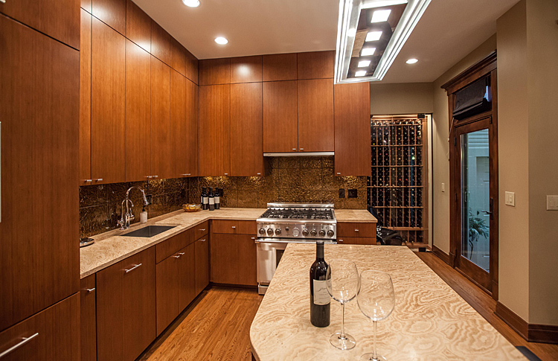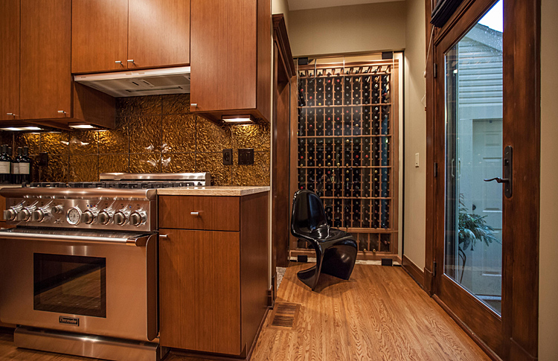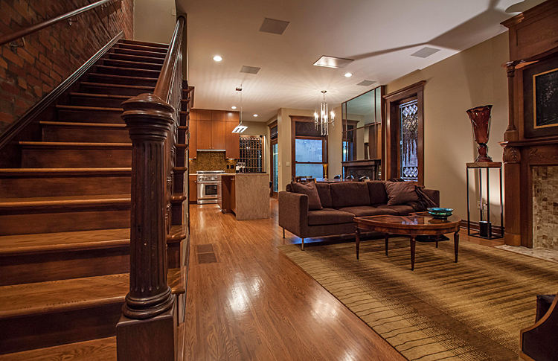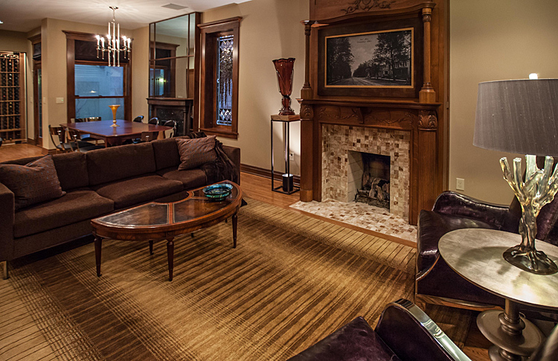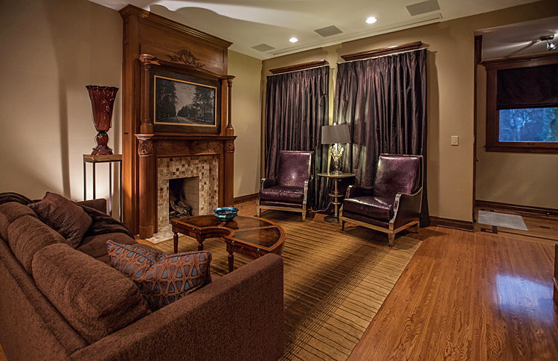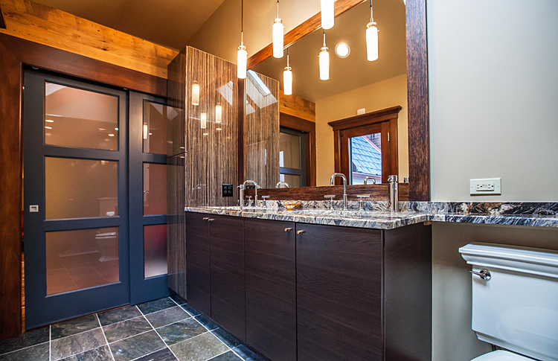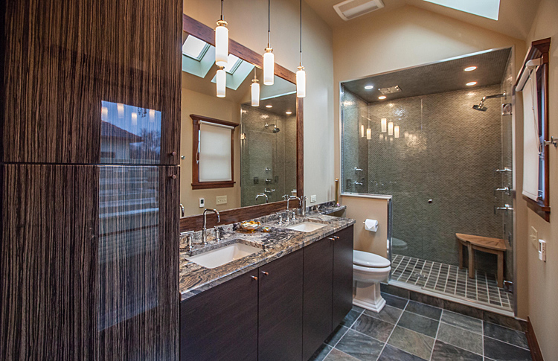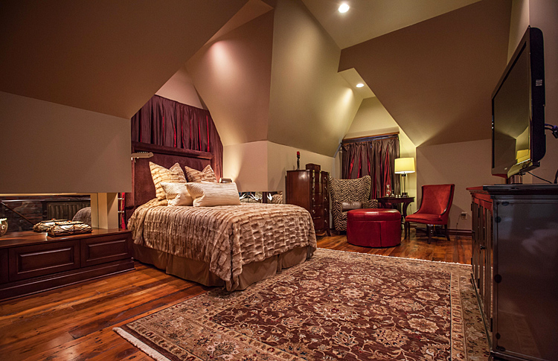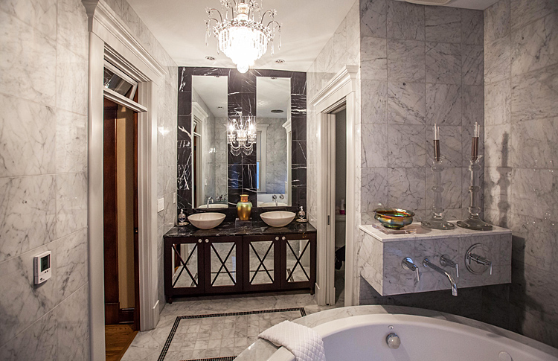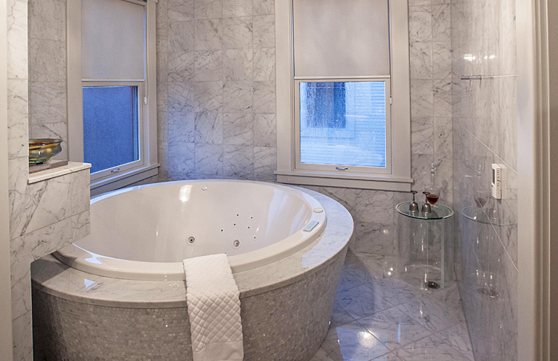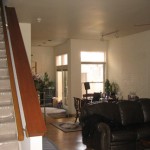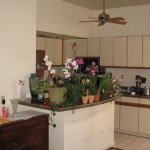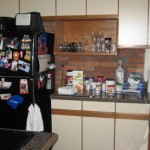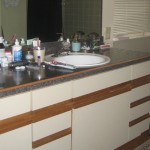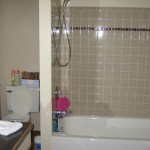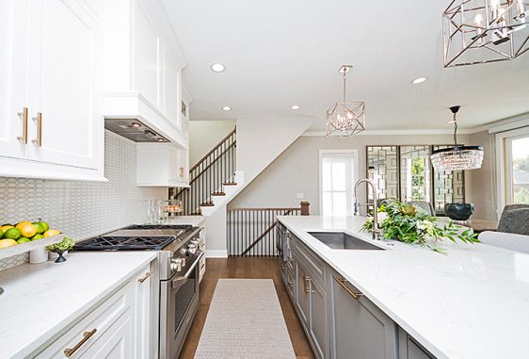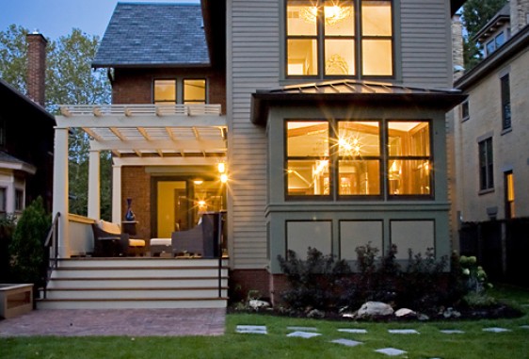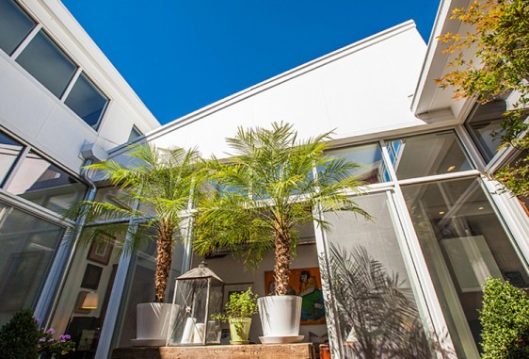Project Description:
- This was a whole house rehab of a town home built around the turn of the (last) century. When our clients bought the place it had been rental for years and had lost all of its original luster and character. We were able to save a few of the original elements, like the mantles, but otherwise we started from scratch and gave the place a new look and an open floor plan to maximize space. On the first floor we revamped the kitchen, adding a big island for entertaining and a separate wine room enclosed by a glass door. The wine bottles become a focal point, almost an abstract art installation. On the second floor we created guest rooms and a bath, and added the master suite on the third floor. The new master bath is wrapped entirely in marble with a large soaking tub that fills from a rain-head fixture in the ceiling.
Project Details:
Glass paneled pocket doors stretch the views throughout the house and increase the amount of light. Using traditional pocket doors with a non-traditional material like glass gives the house a modern feel.
We used the original fireplace mantles to ground the house in its historical context, but also updated them. Mirrors above the mantles conceal TV’s and hides clutter.
A few BEFORE PICTURES to see what we started with:
