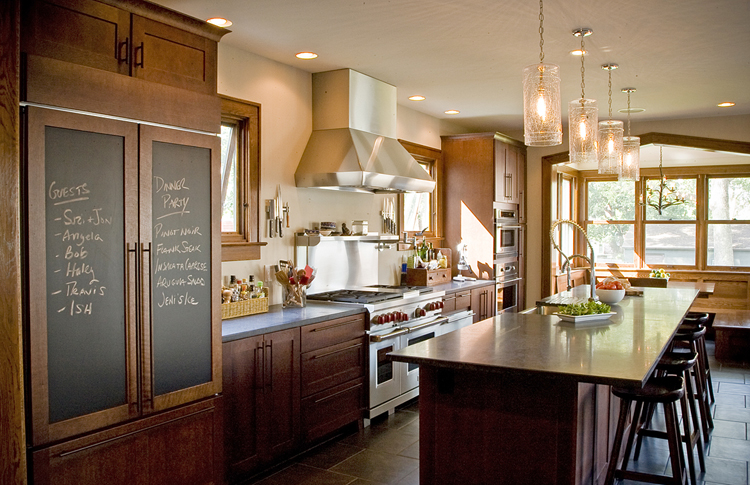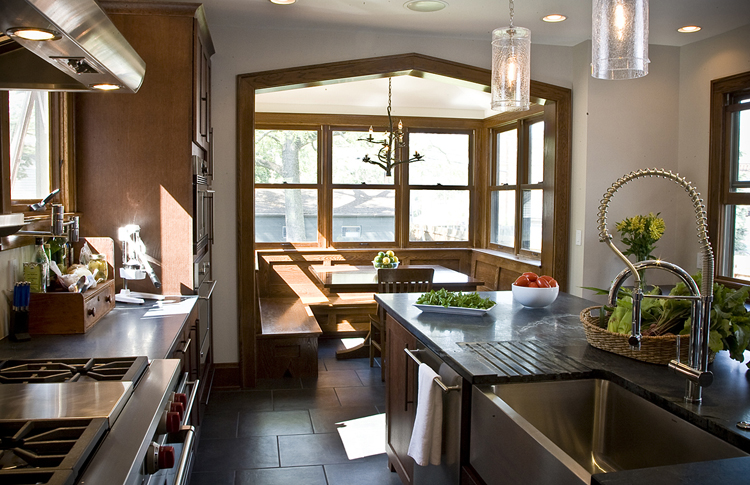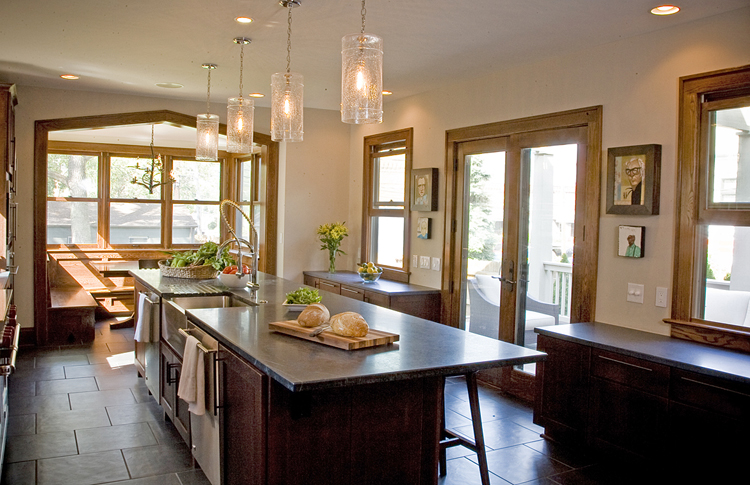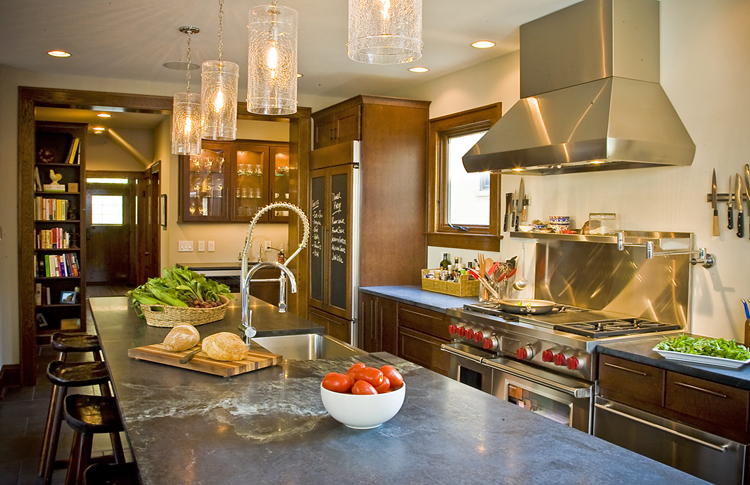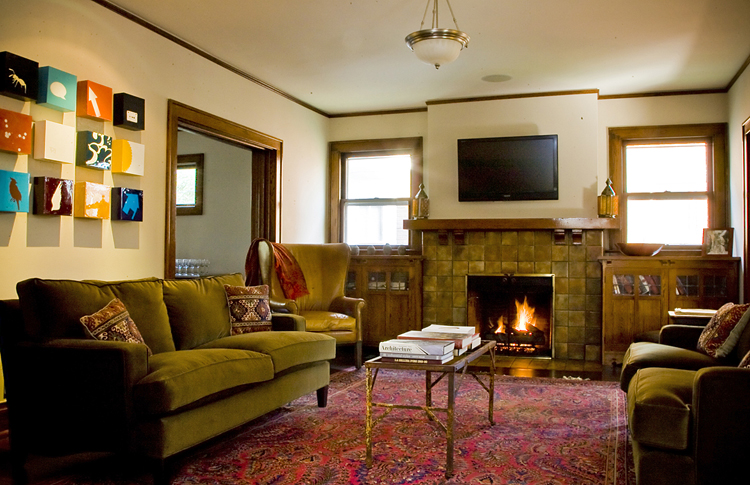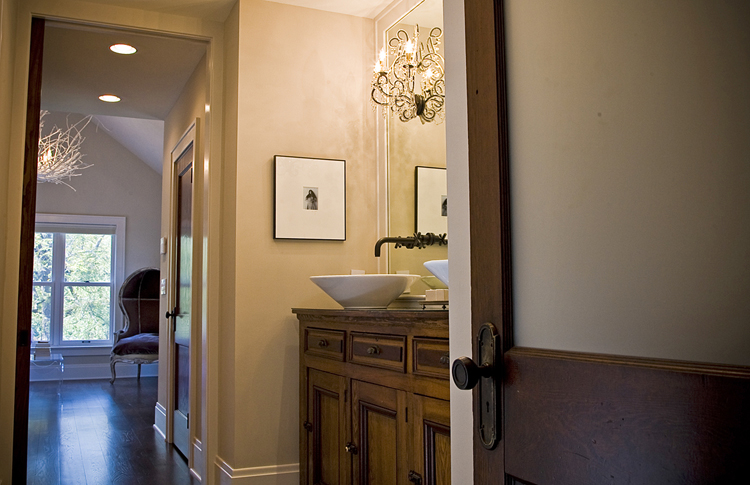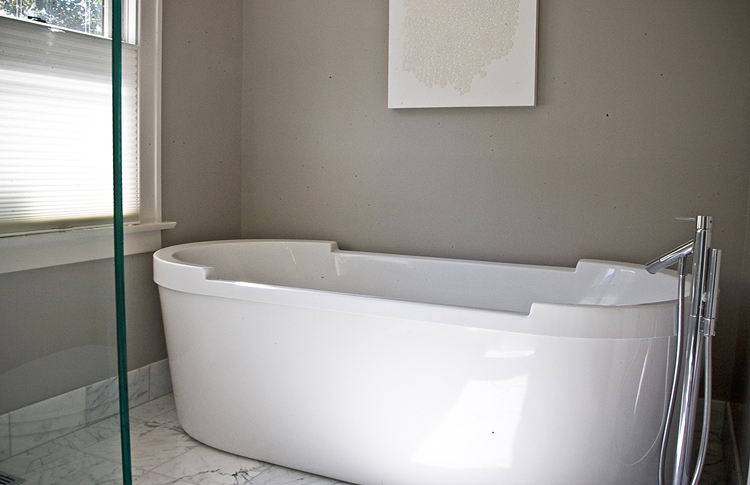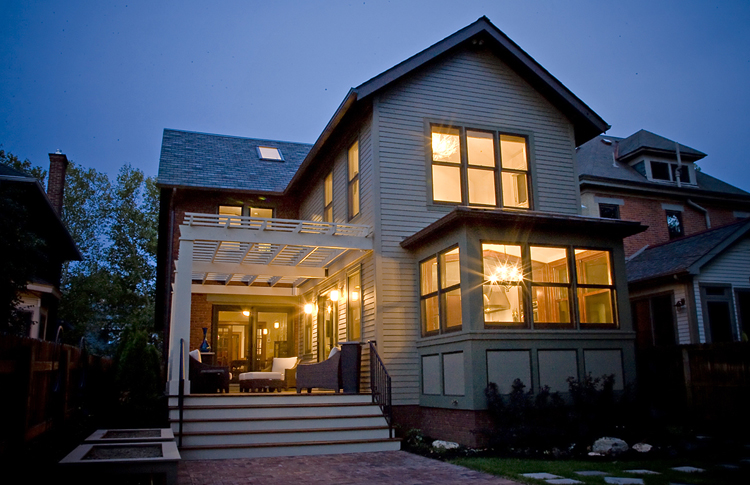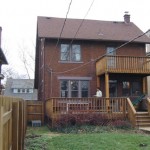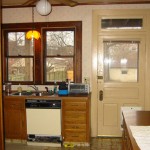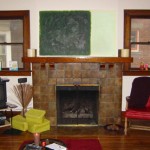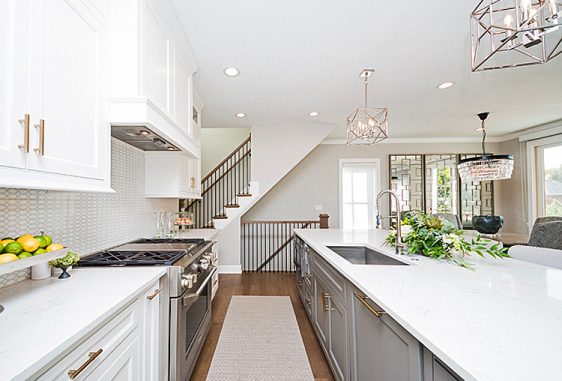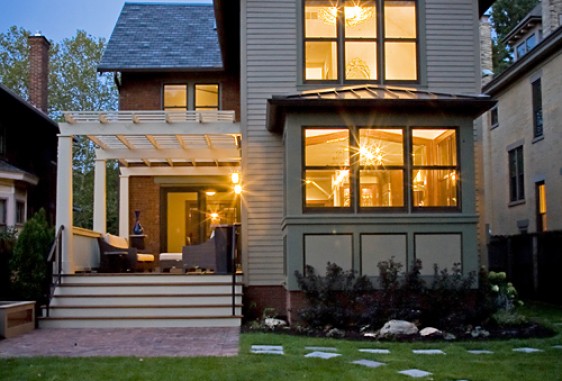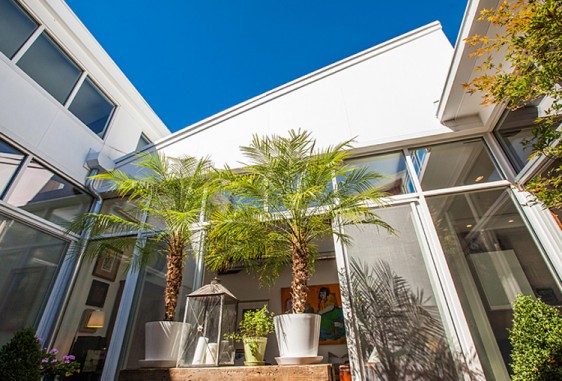Project Description:
- AWARDS: 2008 National Association of the Remodeling Industry - Best of Show
- This is a renovation of an Arts and Crafts home that had been built in the 1920’s. The goal was to expand and improve the layout while staying true the house’s original character. As is true with most older homes the rooms were compartmentalized and dark and didn’t work well with today's needs. The small, dark kitchen was actually the spark that kindled the whole renovation because the owners love to cook and needed a kitchen to fit their collaborative entertaining style. They wanted a space with plenty of counters, work areas and seating so guests could hang out and watch the action.
Project Details:
The kitchen was enlarged to allow for a big island centered on a built-in banquette with wrap-around windows. The custom made quarter-sawn oak table was designed to fit the banquette and coordinate with the original woodwork in the house. The kitchen connects on one end to a great porch and on the other to a full sized dining room.
The expansion for the first floor kitchen gave an opportunity for a new master suite on the second floor. The new master bedroom has a vaulted ceiling and overlooks the backyard while the new bath has a separate double vanity area, soaking tub and marble shower.
The house retains its original feel while accommodating an expanded, open floor plan. With more space and light the connection between indoor and outdoor is strengthened and in perfect harmony with the Arts and Crafts philosophy.
A few BEFORE PICTURES to see what we started with:

