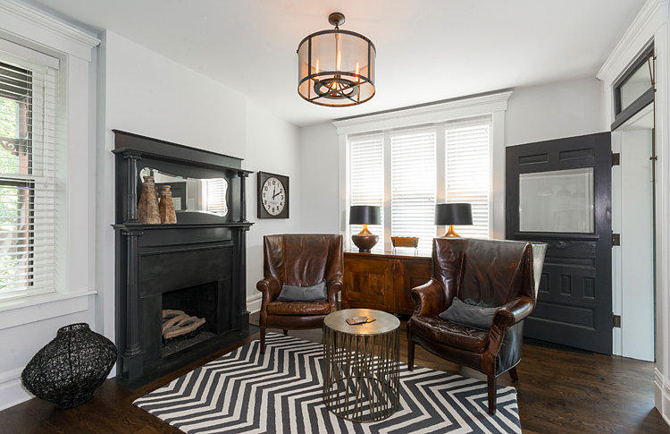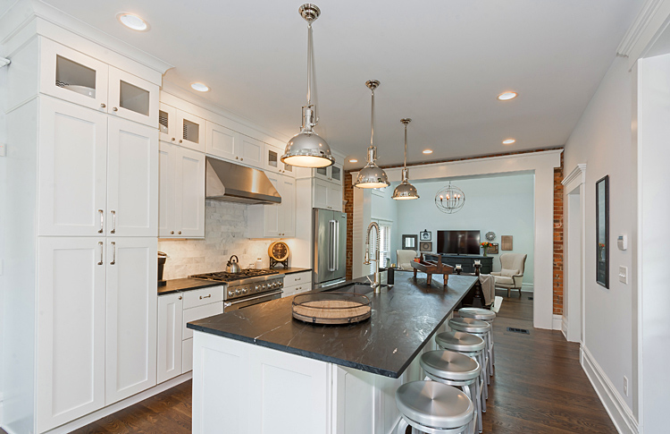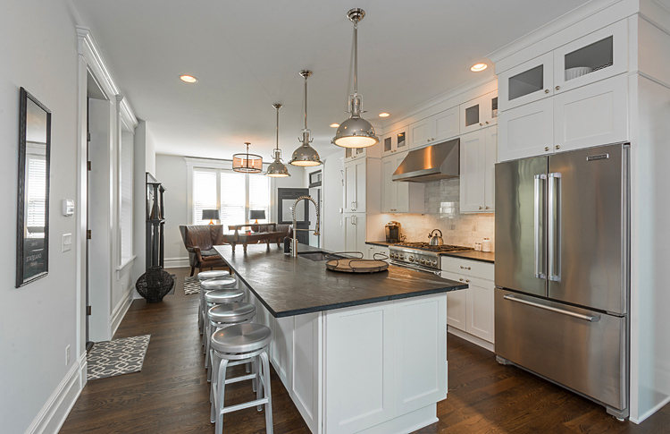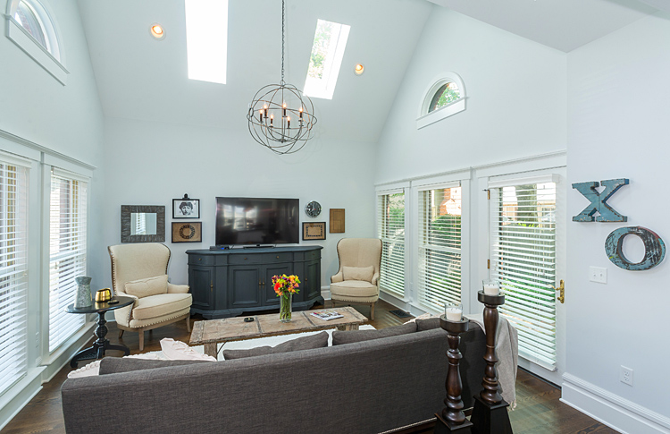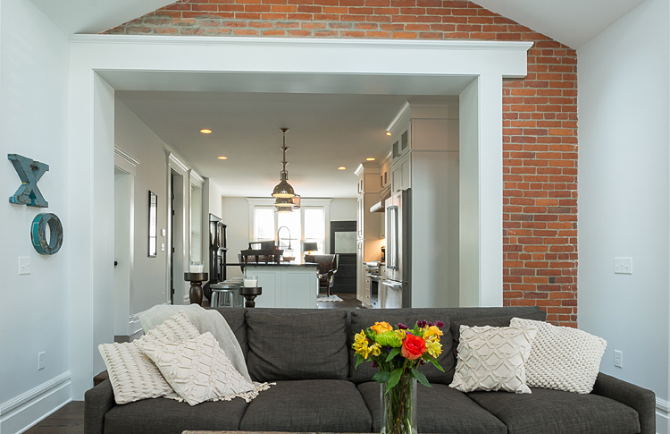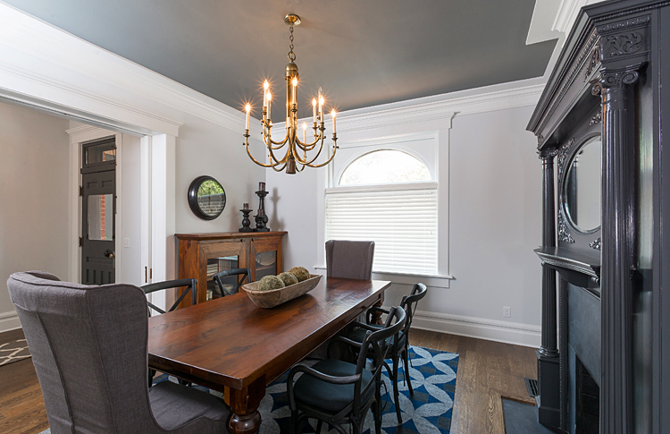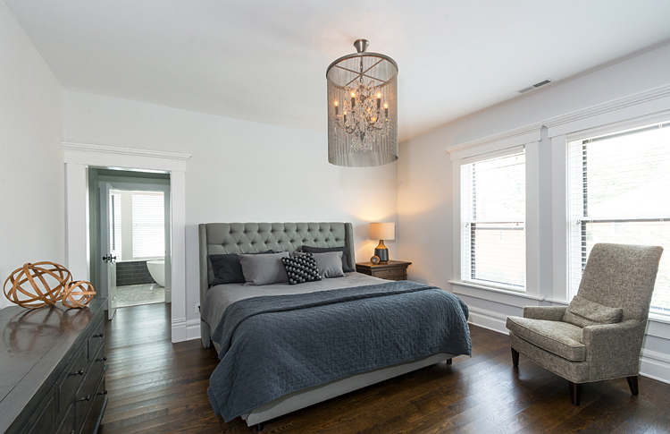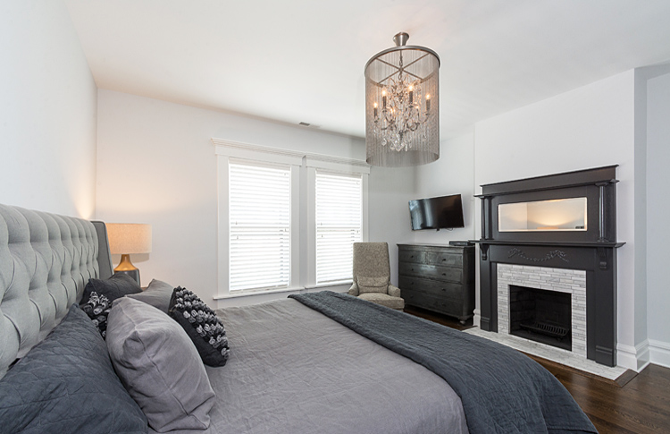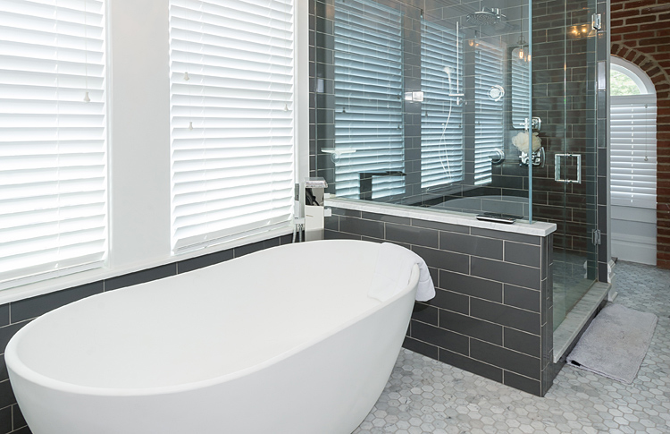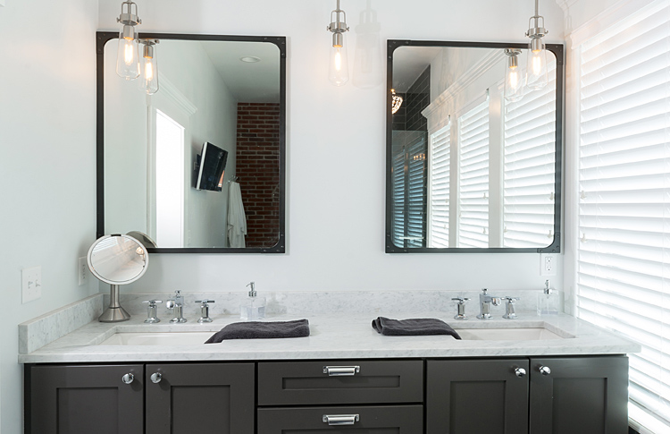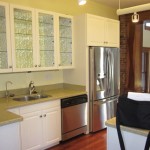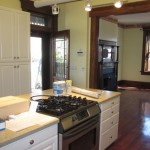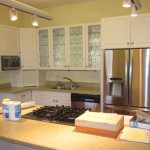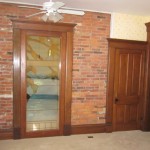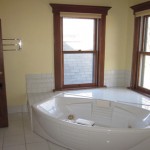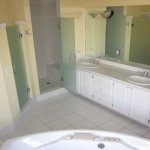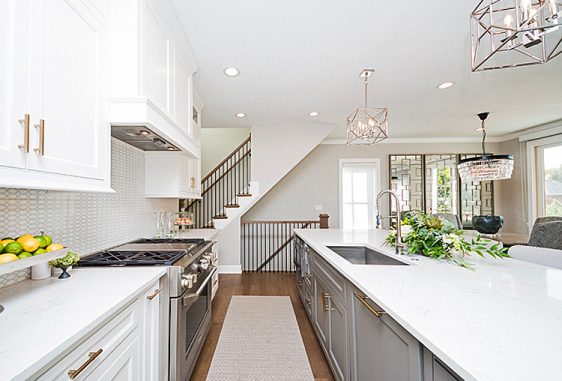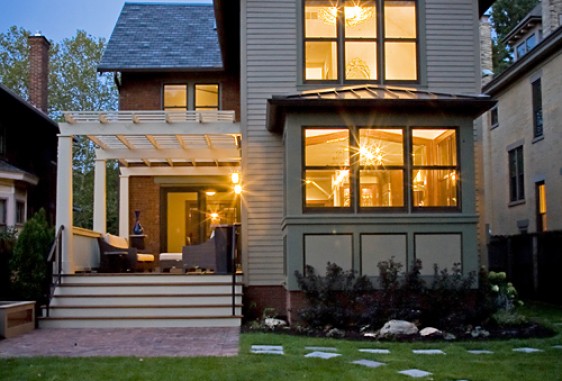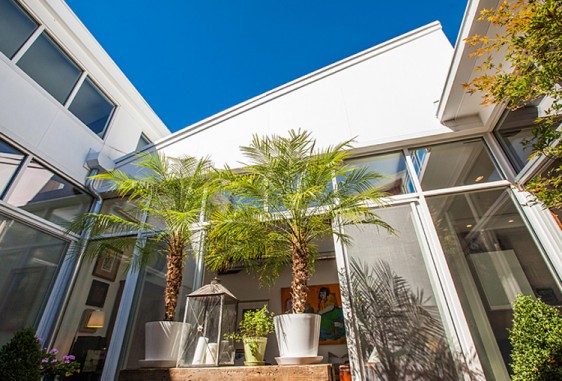Project Description:
- This home was originally built in the late 1800’s and ‘updated’ in the 1970’s when two rather odd additions were built, creating awkward spaces and compartmentalized rooms. We kept the best parts of the historic house by repurposing the formal rooms and connecting them to the more casual living spaces. The living room stays as a private space, while the old dining room is now integrated into the kitchen as a hearth room. The kitchen space is enlivened by the additional sunlight and activity and becomes the center of the house. Upstairs, we reconfigured space to create a master suite along one side of the house for privacy while allocating guest rooms and hall bath to the other side. The third floor has been transformed into a separate suite.
Project Details:
Reallocating underutilized space in a house can sometimes make all the difference. One strange addition on the house included a room that was 8 feet wide with a 20 foot high ceiling. We inserted a second floor which gave us space for the new master bath above.
The color palette of the house was kept simple with greys, whites and exposed brick to help connect the different spaces and highlight the architectural details of the 1800’s house.
A few BEFORE PICTURES to see what we started with:

