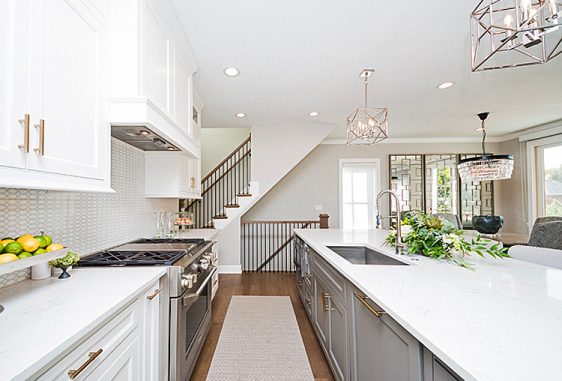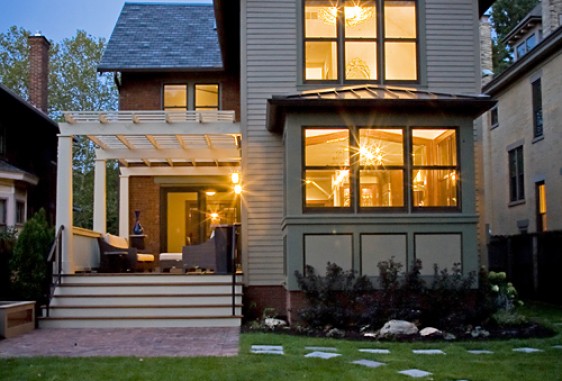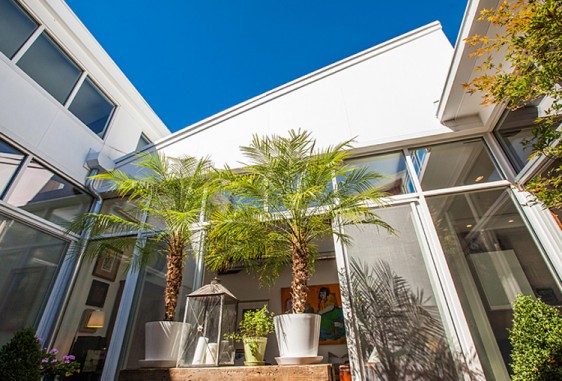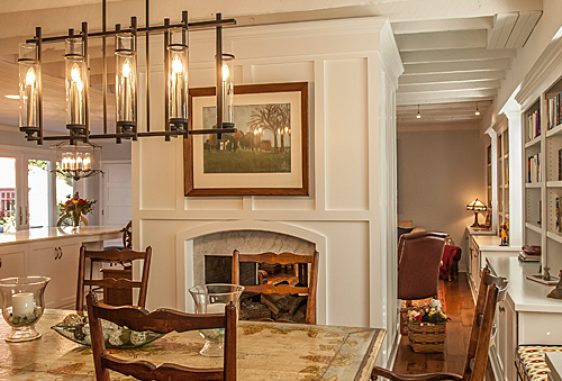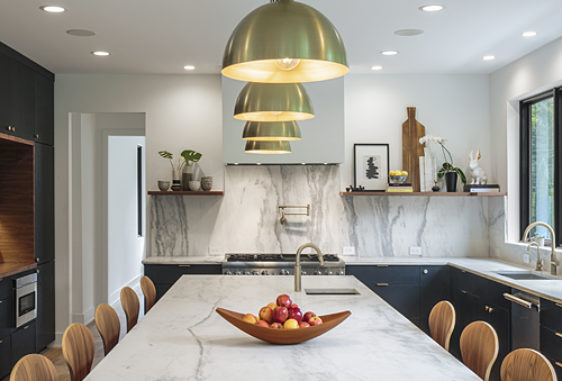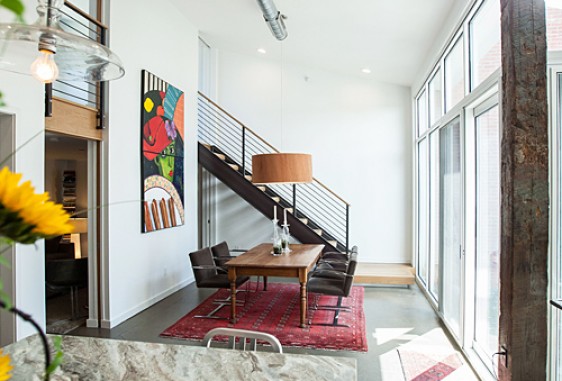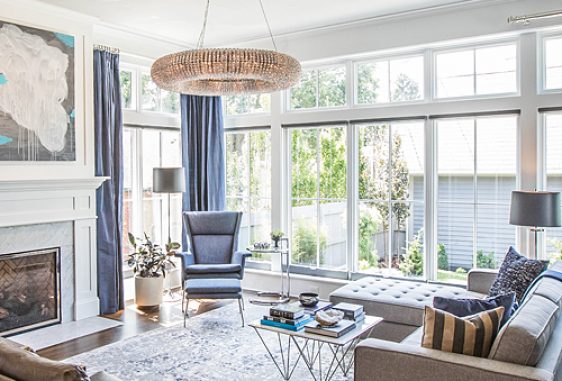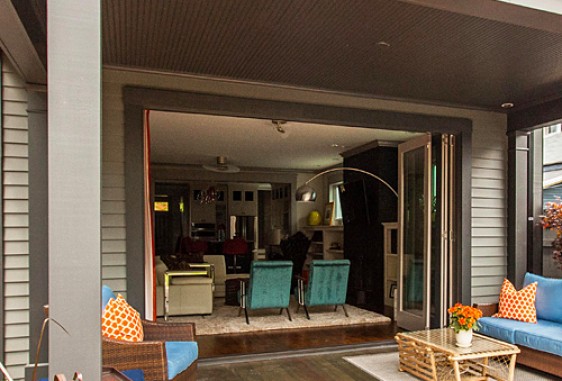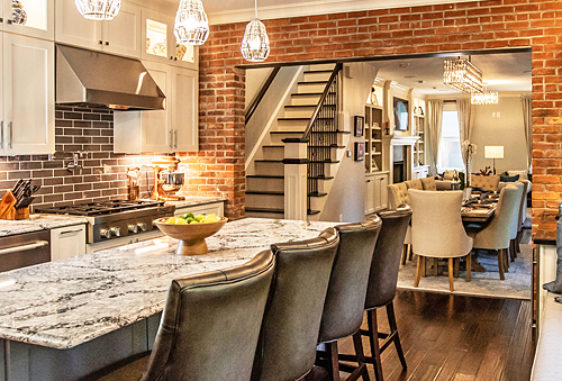Hunter
The house is a modern version of an arts-and-crafts inspired home, complete with inset front porch, paneled gable ends, dormers, simple box…
Park Street
The kitchen was enlarged to allow for a big island centered on a built-in banquette with wrap-around windows. The custom made quarter-sawn…
Prescott Place 1
We did several design studies to determine the best layout with the most architectural interest. The courtyards were inspired by homes in…
Kerr Street
To make the first floor feel more open, we left the original floor joists exposed and painted them white. They provide historic texture…
Mid-Century
The basic footprint of the house remained the same. We kept most of the original foundation but expanded ceiling heights from 7’-10”…
Prescott Place 2
We did several design studies to determine the best layout with the most architectural interest. The courtyards were inspired by homes in…
Shades Of Grey
To create the new kitchen, a bathroom, pantry and basement stair were relocated so the entry could be centered on the dining…
East Whittier Street
The kitchen island was specially designed with a quartz material so it could be illuminated from underneath, providing a soft, warm glow…
Kossuth
We wanted to open up the ‘original’ house to the new addition as much as possible. We removed the brick masonry wall…

