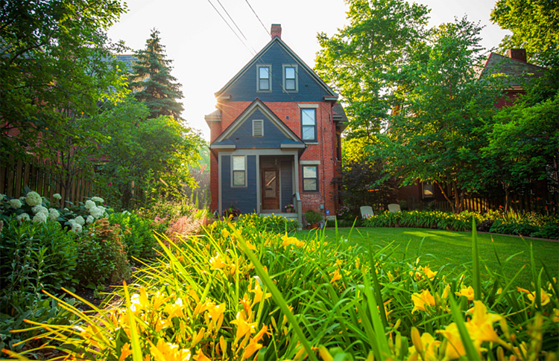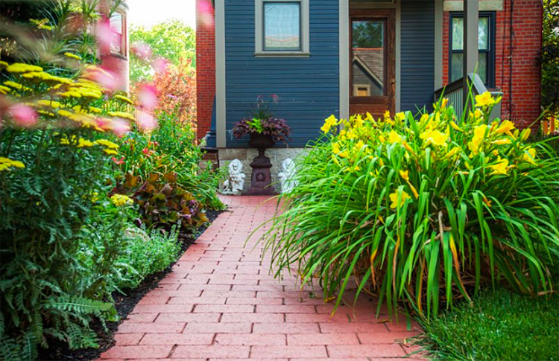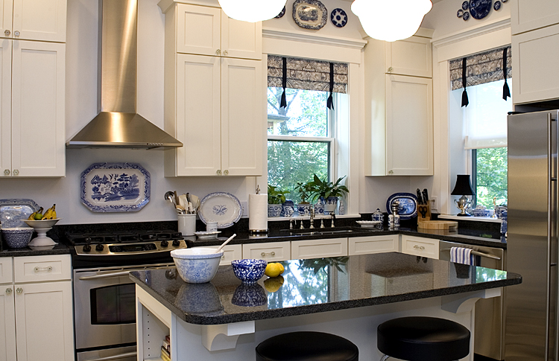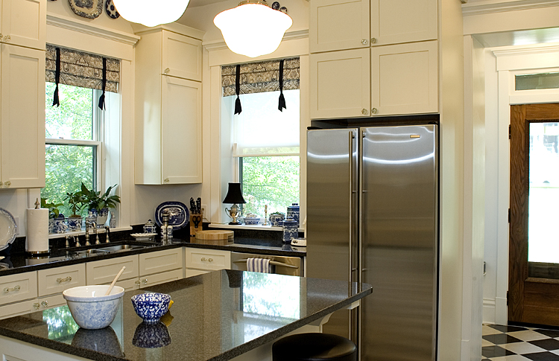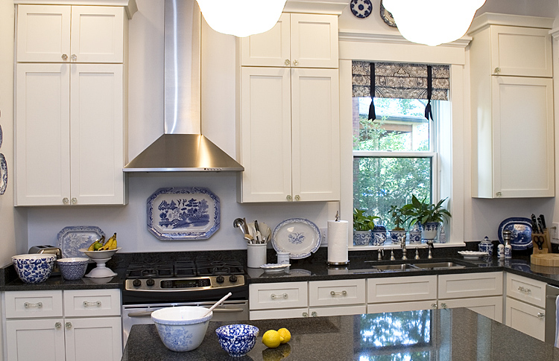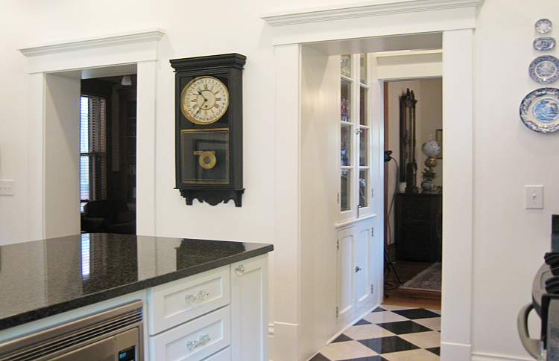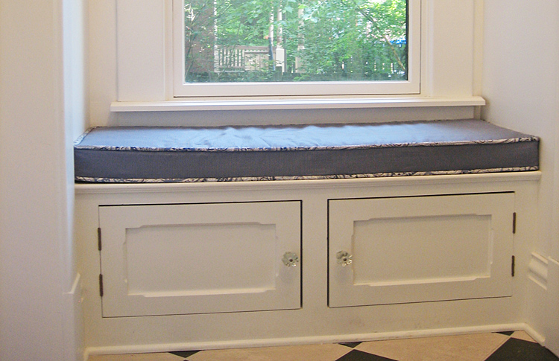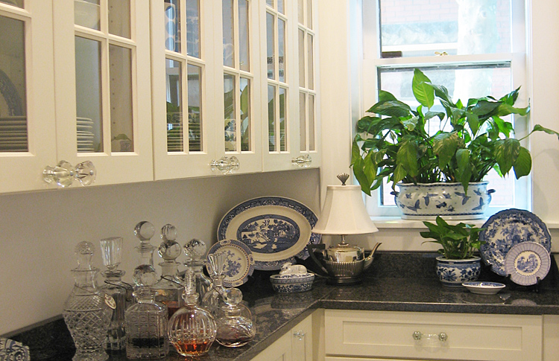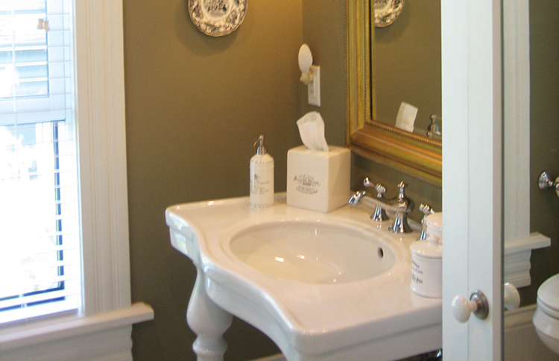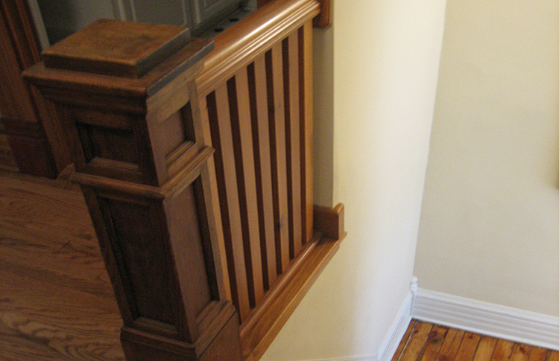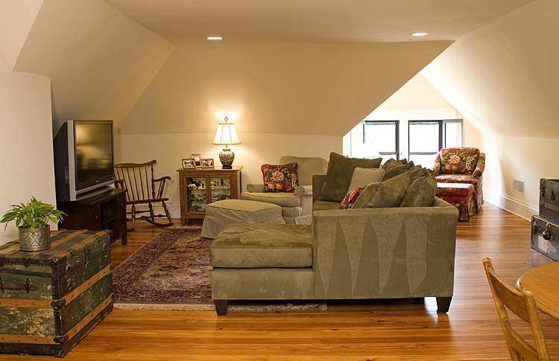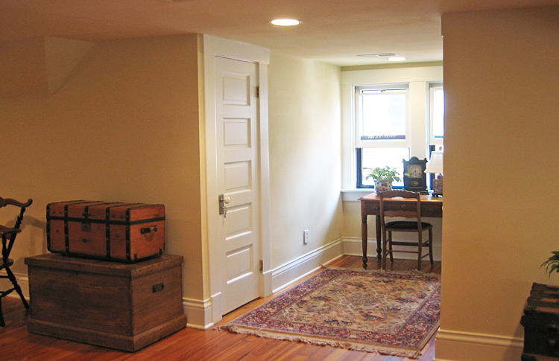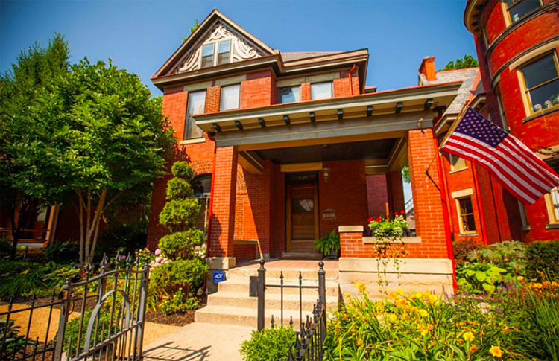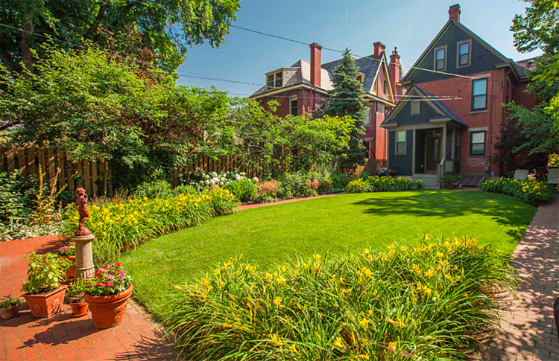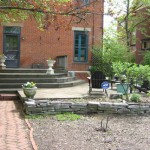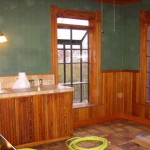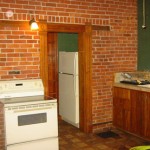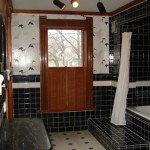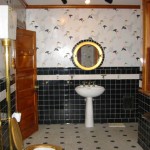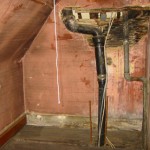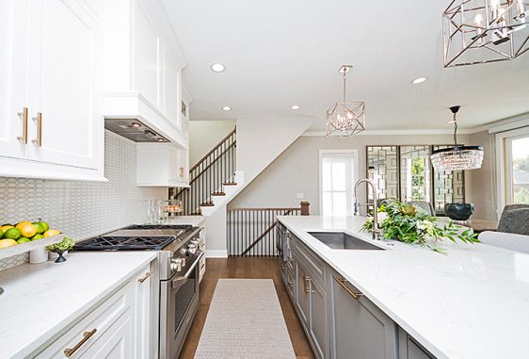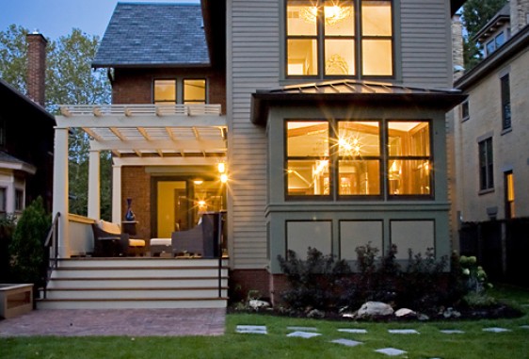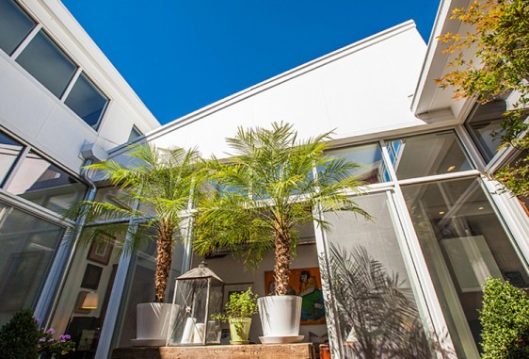Project Description:
- This is a Victorian era home that was built for entertaining. The only downside was that the kitchen was cut off from the rest of the house and the back door entered into a tight hallway, making it difficult to get to the backyard. We didn’t need a lot of space to make a difference - just a small addition for a new family entrance, mudroom and bathroom - but the overarching design idea was to connect the kitchen to the garden. Inside the house, we removed a bathroom to make a new butler’s pantry to connect the kitchen with the rest of the house. The glass-fronted cabinets reflect the sunlight and show off the owner’s serving collection. Upstairs, we created two new bathrooms on the second floor, while on the third floor; space was opened up for a family room. This cozy space allows for a more casual feel within the sloped Victorian roofline.
Project Details:
The one-story addition allowed us to soften the transition between the three-story Victorian house and the yard, creating a welcoming entrance from the garden. The new addition features a built-in window seat with a sunny south-facing window.
The covered porch adds a place to be out of the elements and strengthens the connection between house and garden. We replaced the seldom-used wood deck with a more appropriate brick terrace.
The old second floor bathroom was a great example of a poorly planned room. We were able to create two new bathrooms in the same amount of space.
A few BEFORE PICTURES to see what we started with:

