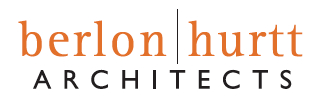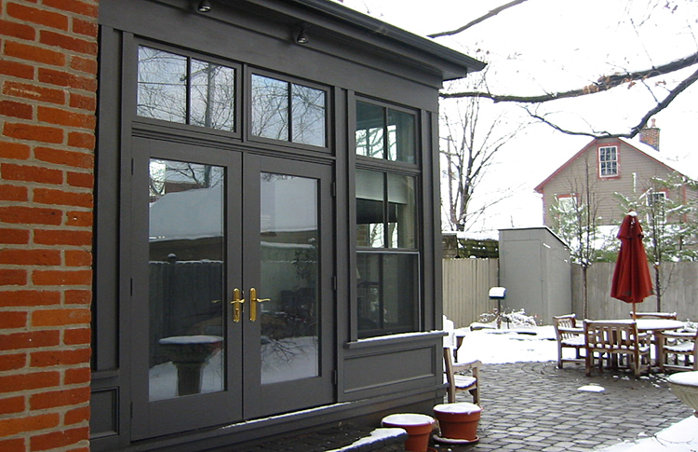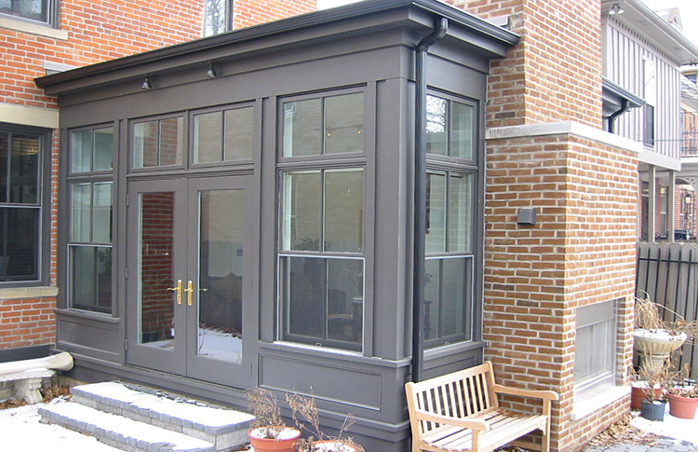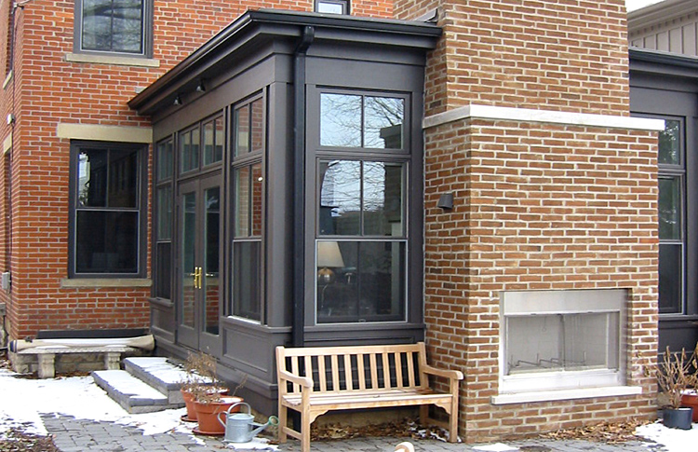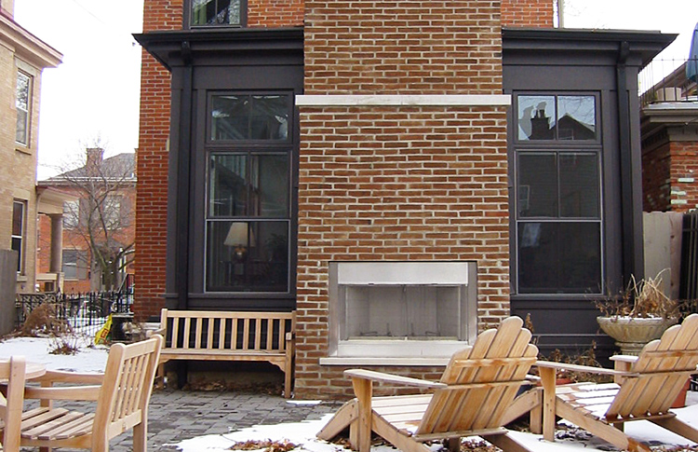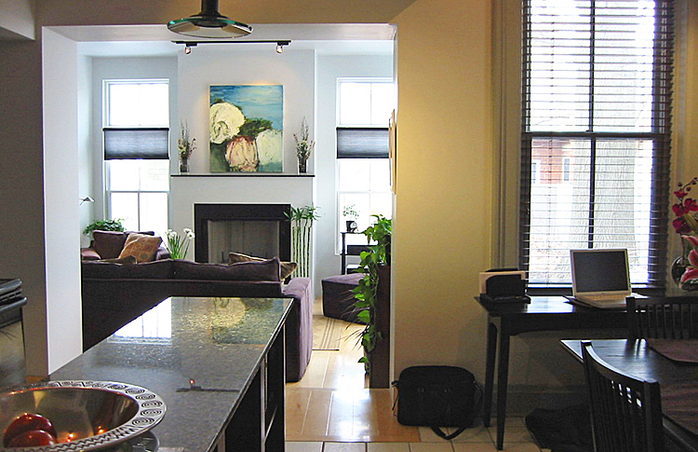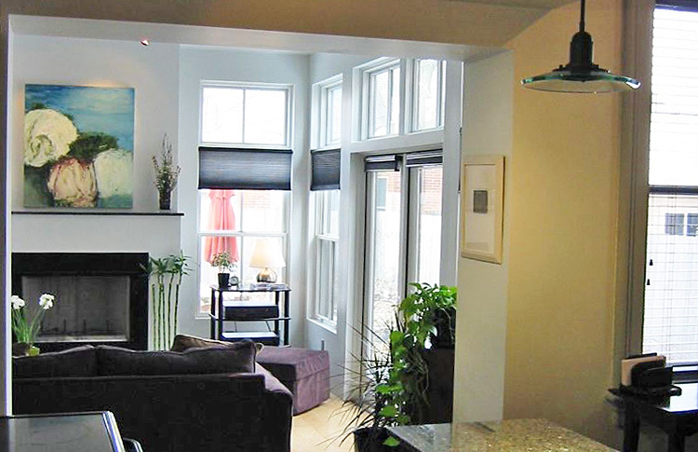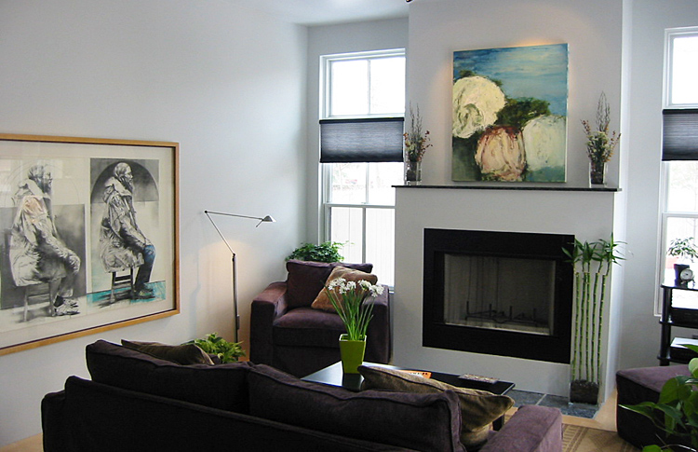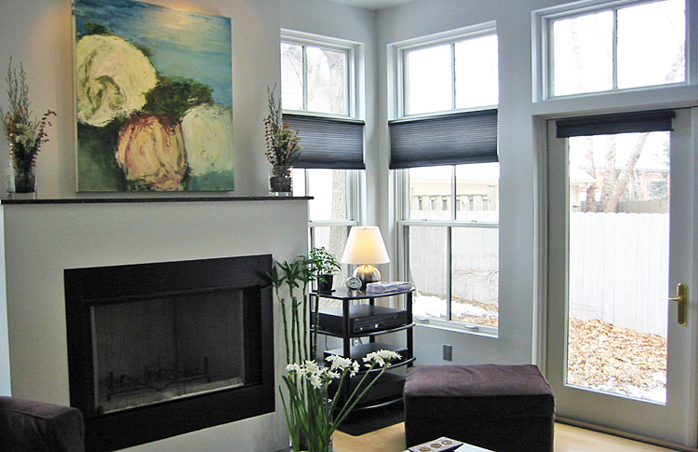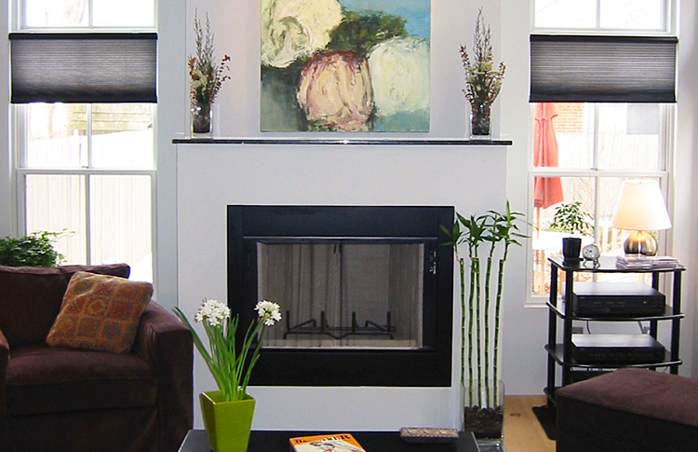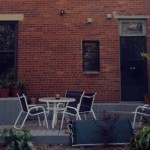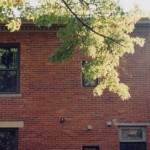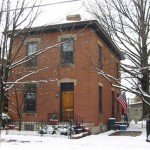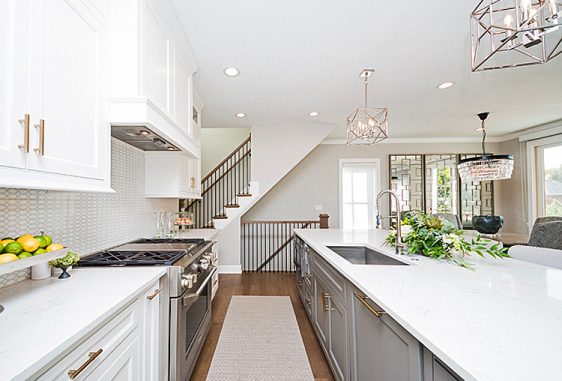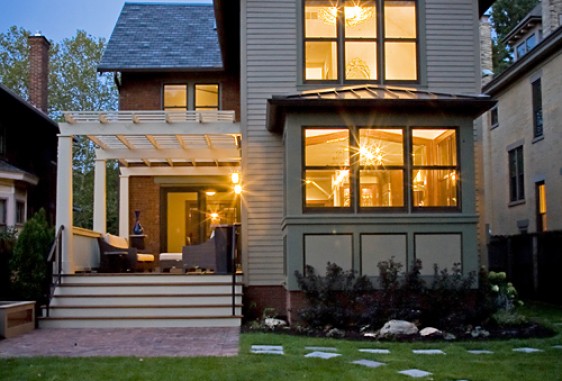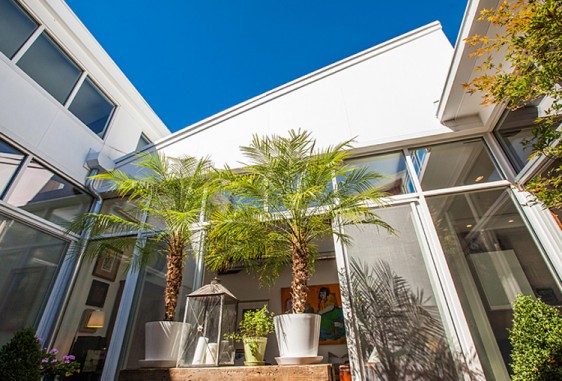Project Description:
- AWARDS: 2004 Chrysalis Award – National Winner
- This home was over 150 years old and hadn’t been updated much in the past century. As is common to houses of that era, the home was built with few windows and was pretty dark inside. Our client wanted to add a new family room, so we used the opportunity to create a space that would not only be comfortable, but also filled with sunlight. We designed the addition with floor-to-ceiling glass walls, using traditional double-hung windows inspired by the historic house. The fireplace in the center of the room gives it a focus and place for art. On the exterior we added a second floor terrace and an outdoor fireplace that doubles the living space of the house and extends the entertaining season.
Project Details:
The kitchen now opens directly to the family room addition and the backyard. The bright new sunroom brings light to the interior and complements the historic house.
The detailing on the addition is traditional in inspiration but simplified to compliment the main house and its surroundings. The effect is a garden room that changes with each season.
The fireplaces are two separate units that sit back to back. Brick was used to complement the house and provide color and texture to the exterior. The grade changes between the interior and exterior allowed us put the height of each fireplace at the right height for each area.
A few BEFORE PICTURES to see what we started with:
