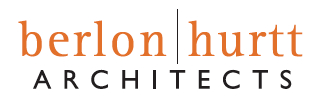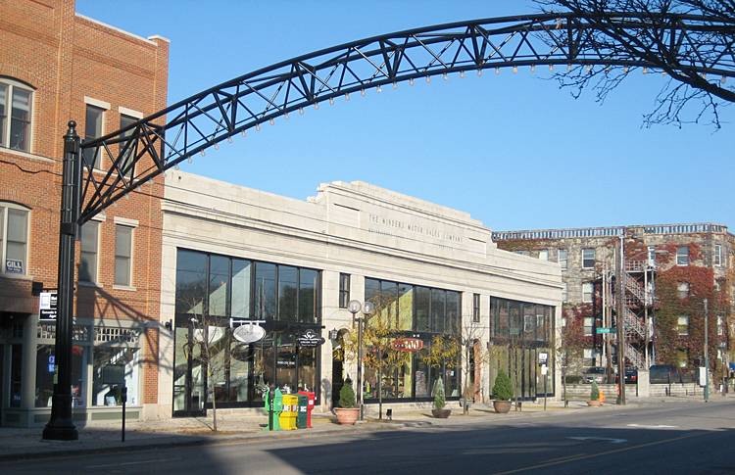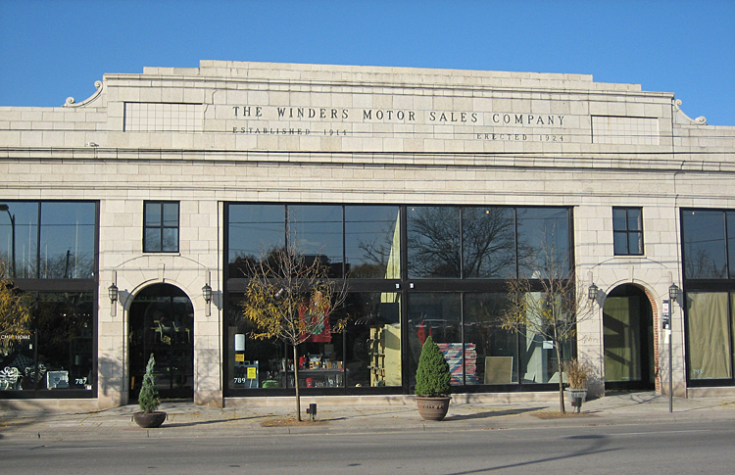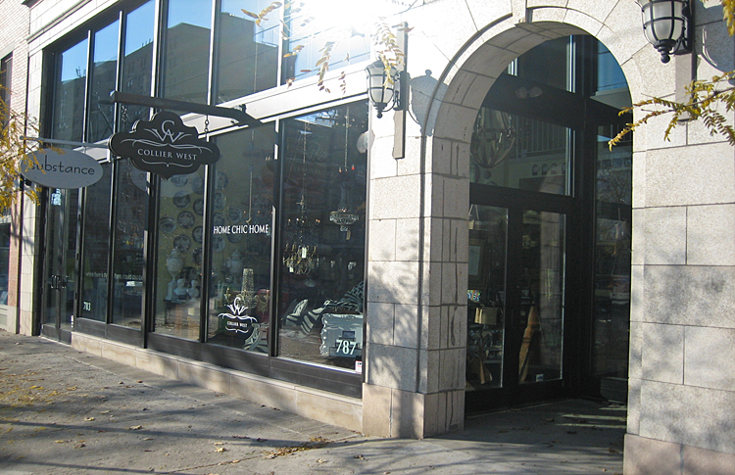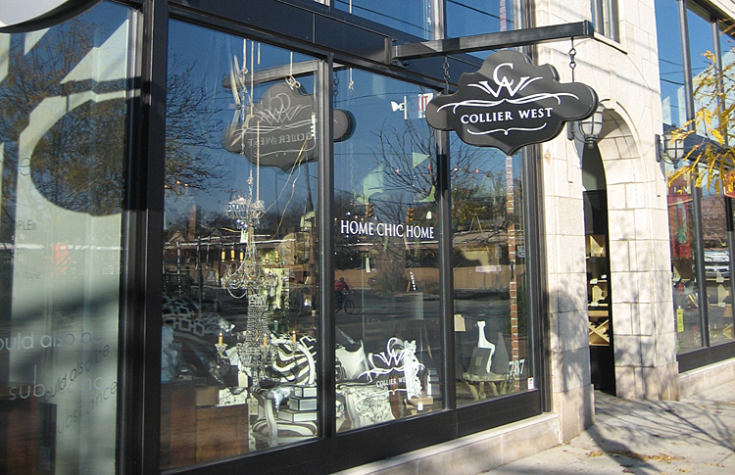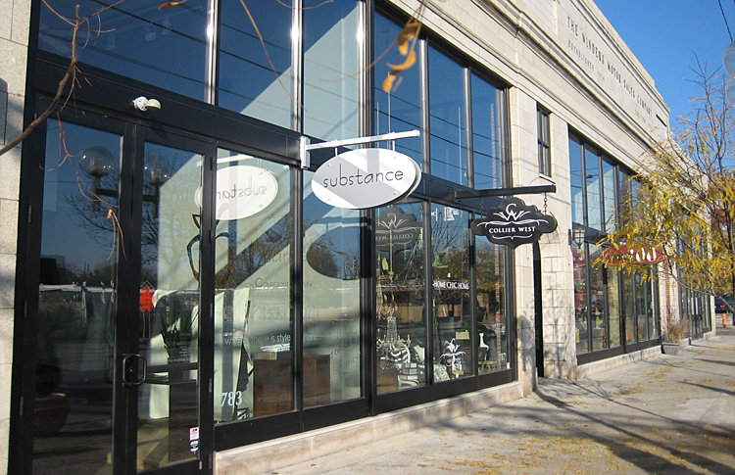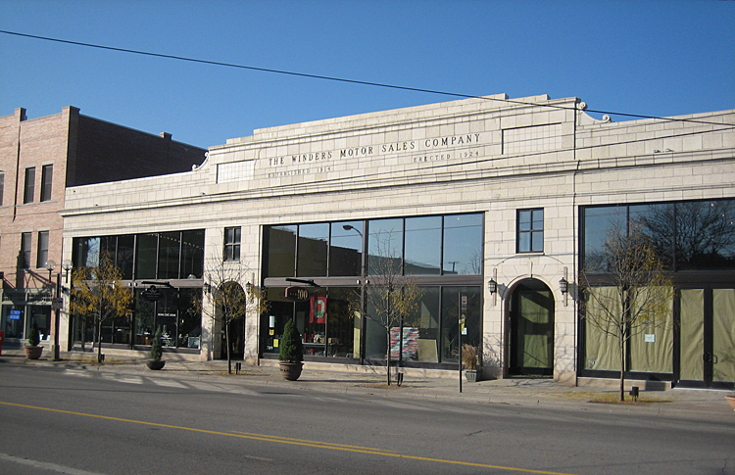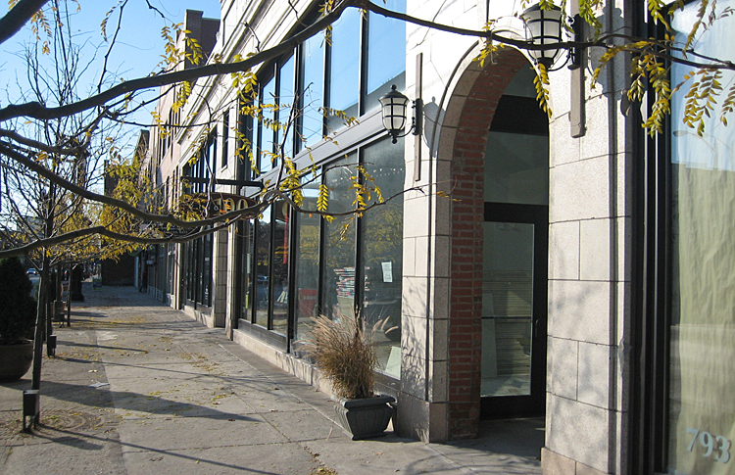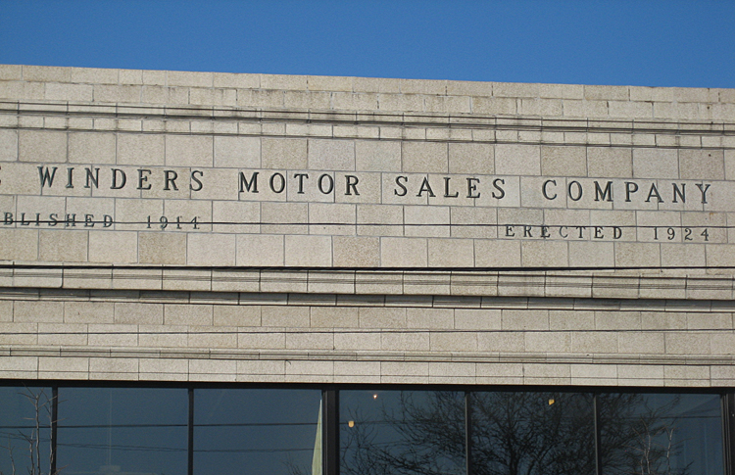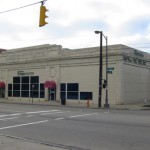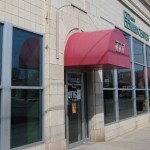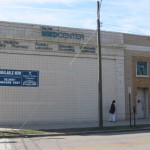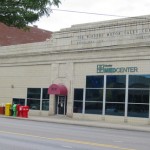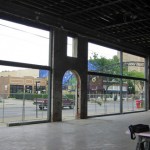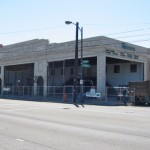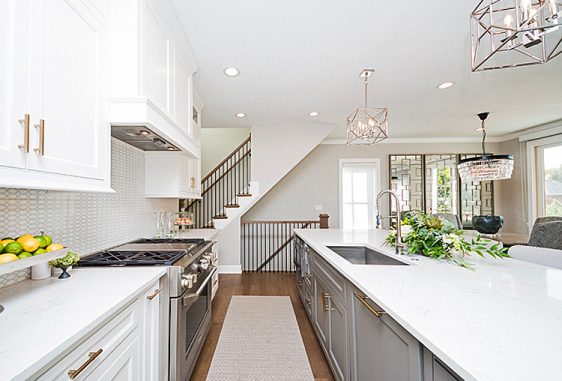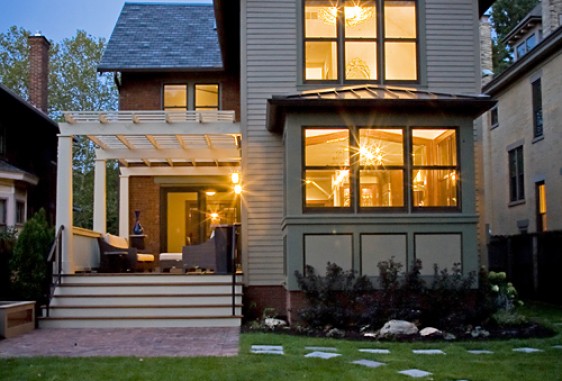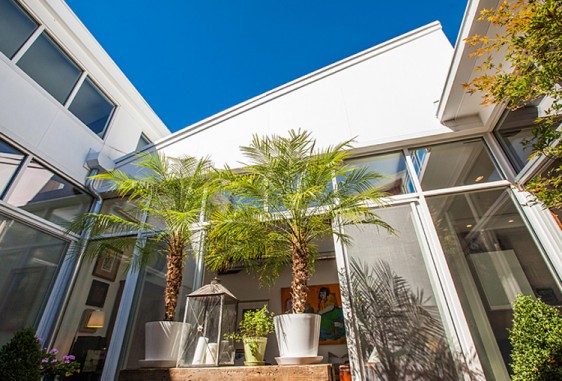Project Description:
- The Winders Motor Company building was constructed in 1924. The building has a beautiful terracotta facade and was designed as an automobile showroom. After the company went out of business, the glass storefront of the showroom was removed and replaced with bland tile. To revive the building we removed the infill walls and added steel reinforcing to meet code. The building has two prominent archways that originally held the entrance doors. To make the building accessible and to focus attention on the arches, we removed those entrance doors and created vestibules that provide covered entrances to the shops inside. They are dramatically tall spaces with interior glass walls that open to the shops, and are lit from new windows during the day, and a chandelier at night.
Project Details:
Once we removed all the layers of ‘bad’ renovation and opened up the storefront, you could really get a sense of the original showroom and how modern its design was for the time. The building occupies an important corner in the neighborhood, and the large glass storefront provides great visibility for the shops inside.
We were very careful to repair and maintain the terracotta detail on the exterior of the building. We added street trees to the front of the building to enhance the symmetry of the facade.
A few BEFORE PICTURES to see what we started with:
