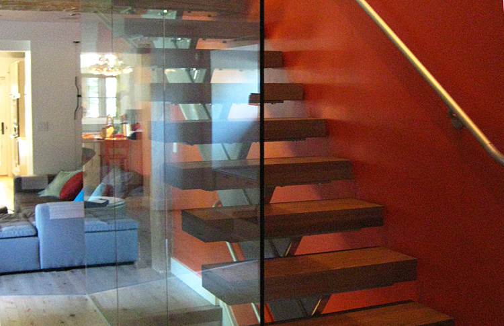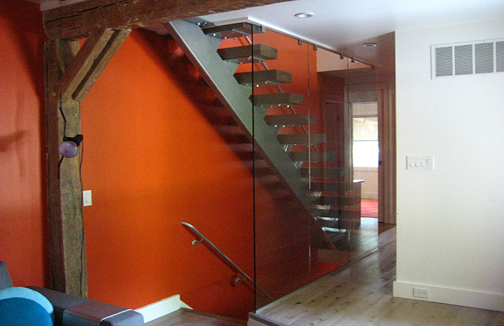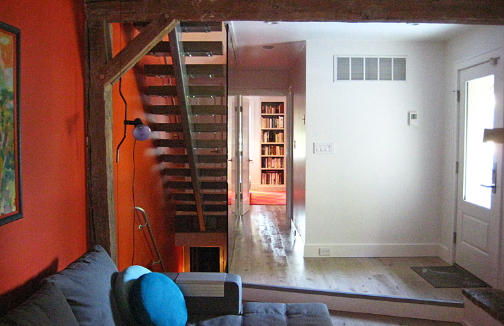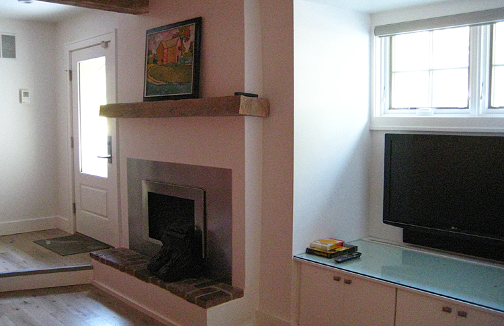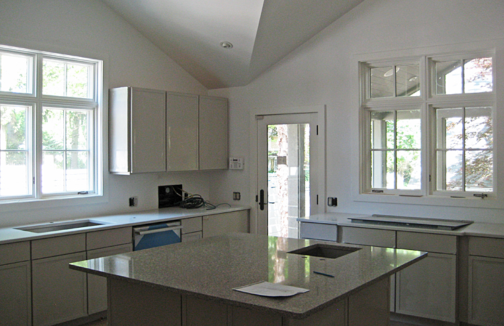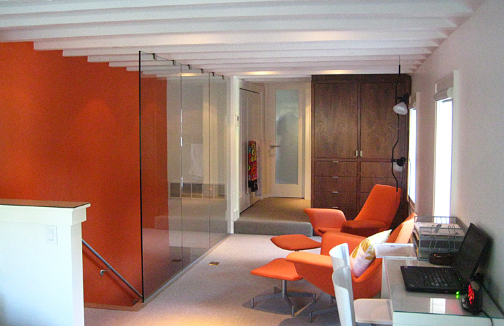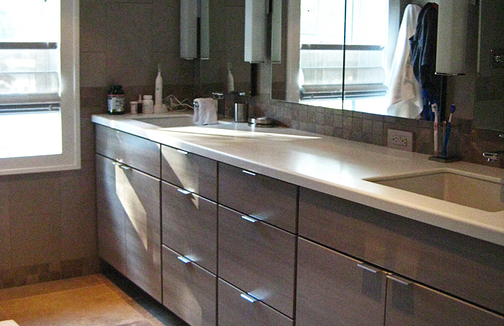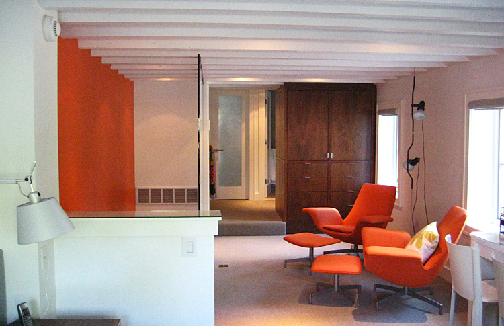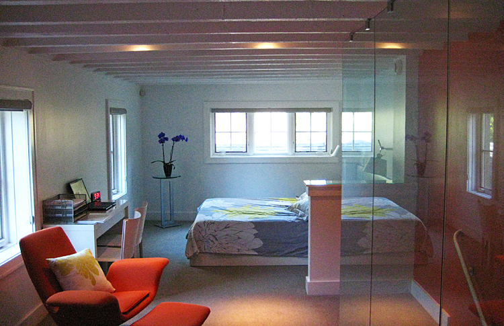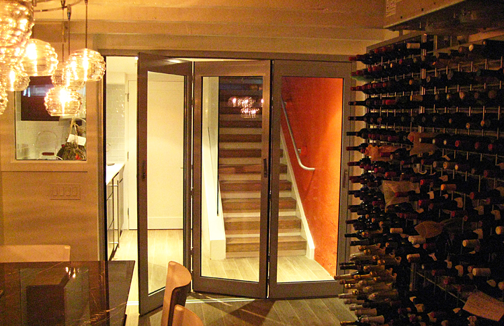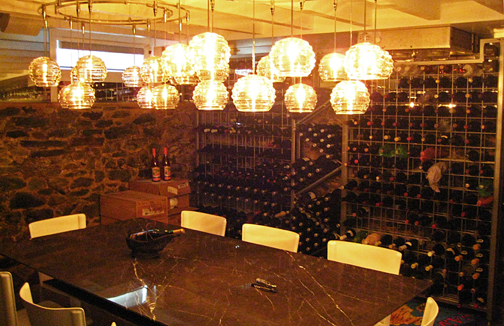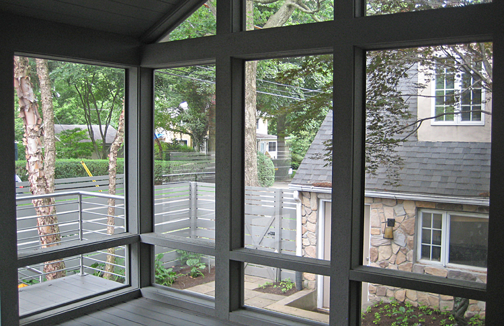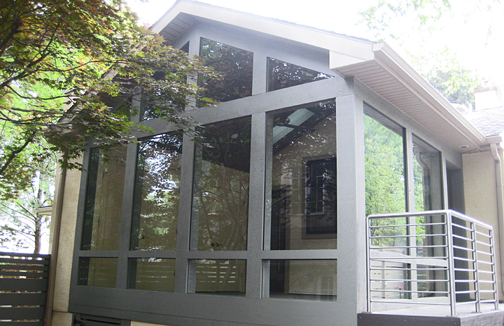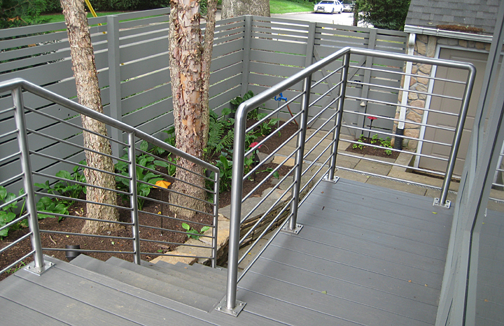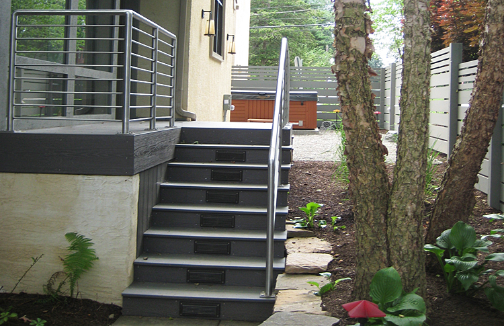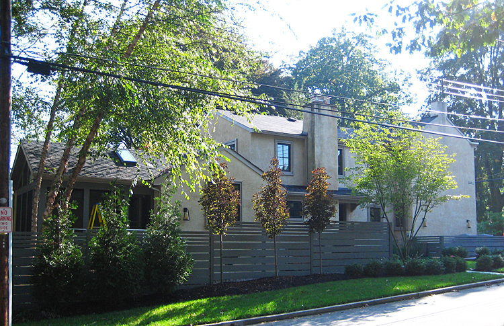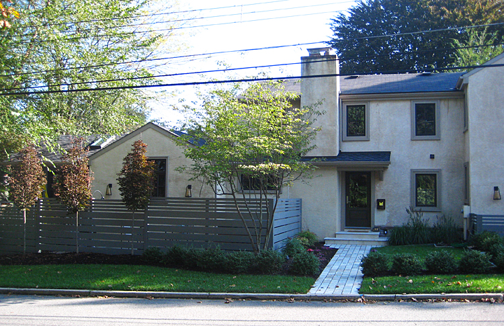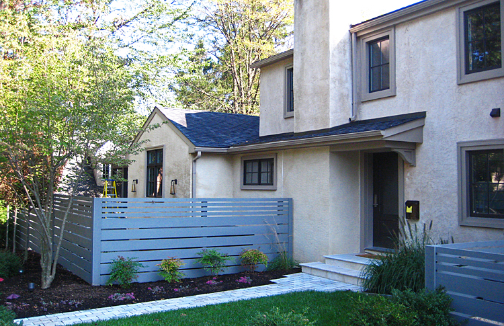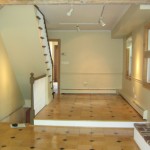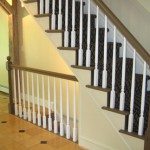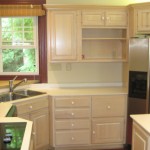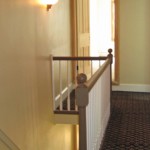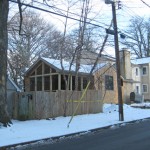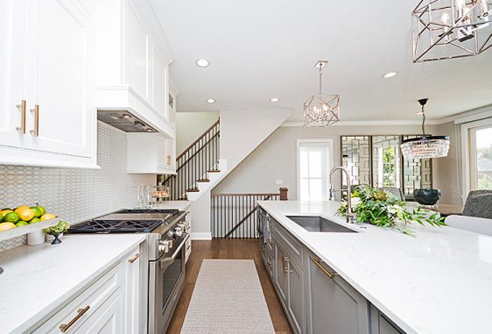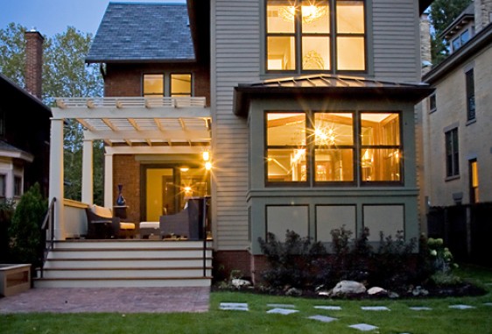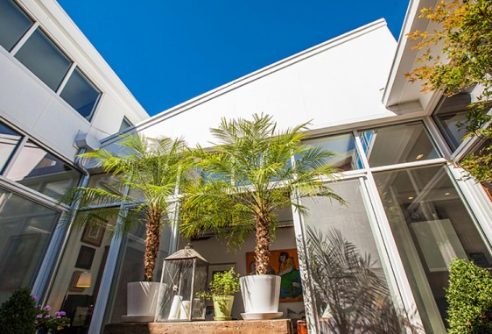Project Description:
- This half-double house was built in the early 1890’s to accommodate tuberculosis patients for the nearby hospital. It was never a large house, so we needed to completely reimagine the layout, top to bottom, to create the space our clients needed. At the back of the house, we added a new vaulted, eat-in kitchen and a screened porch that faces the yard. We opened the wall to the family room for more sunlight and converted the old kitchen, which was at the front of the house, into a study and guest room. A glass enclosed stairway leads to the second floor, which has been converted entirely into the master suite, sitting area, bathroom and walk-in closet. On the lower level, to highlight our client’s extensive wine collection, we converted the space into a temperature controlled wine cellar and dining room.
Project Details:
We removed the old stair and replaced it with a new steel and wood stairway, enclosed within a glass wall. The stairway is now a focal point that brings light into the interior of the house and connects all three floors.
The whole lower level was turned into a temperature-controlled wine cellar with a dining table in the center. The floor directly under the table has radiant heating to keep you at the perfect temperature when dining by candlelight. The folding nana-wall door can seal the room when not in use or open fully for entertaining.
We moved the entrance to the house from the busy front street to the quiet side street. It gave us the opportunity for a covered porch over the front door and a landscaped entry from the street.
The screened porch has glass panels that be used to replace the screens so the room can be used as a three-season sunroom.
A few BEFORE PICTURES to see what we started with:

