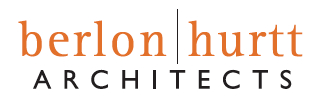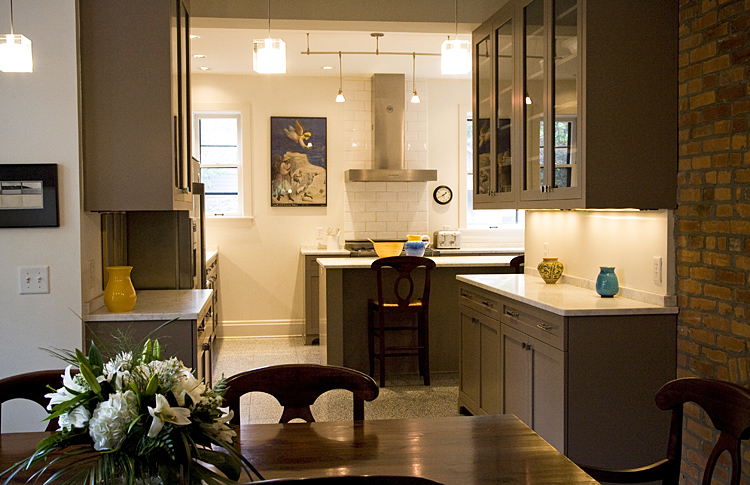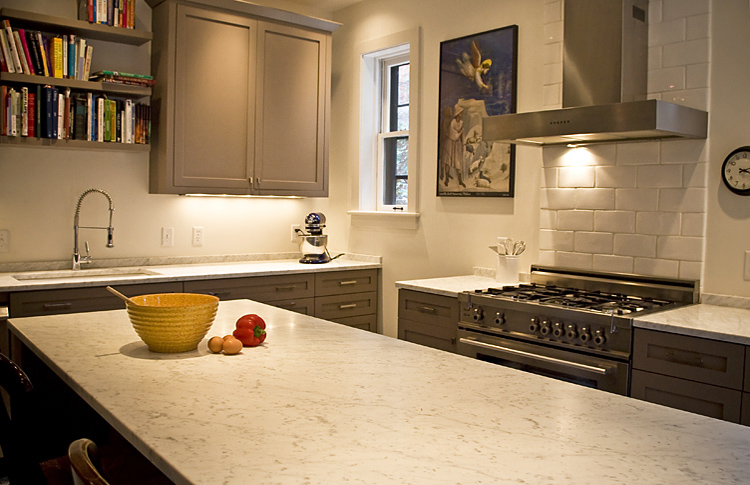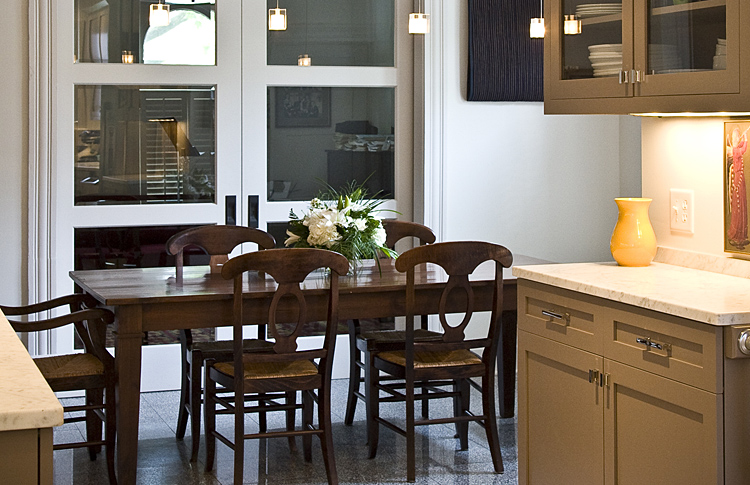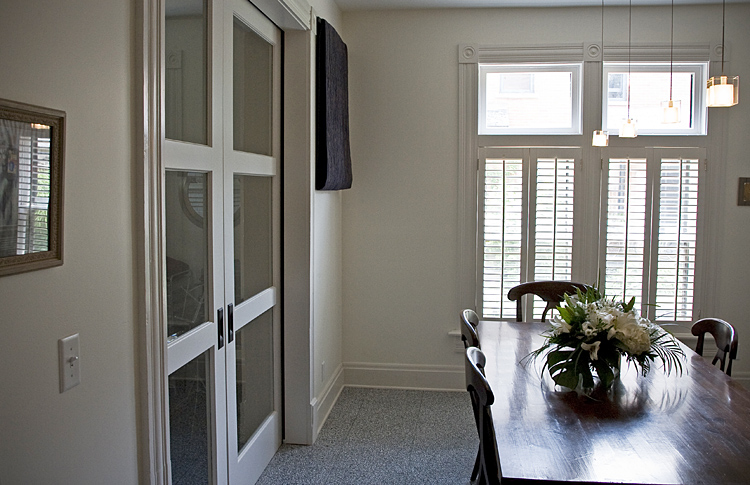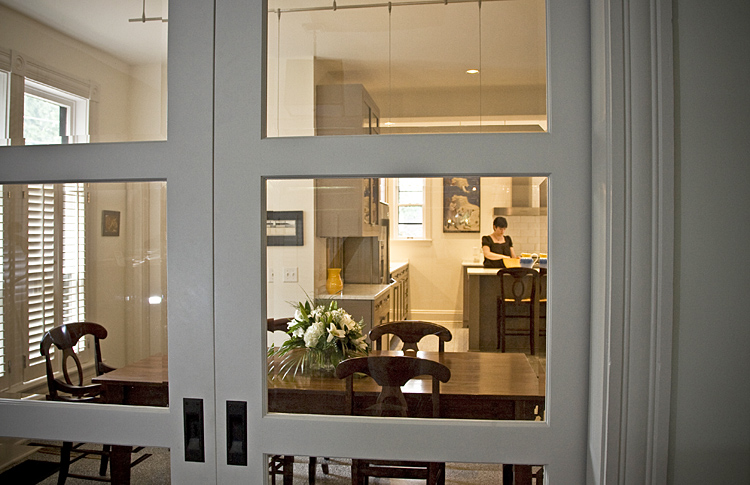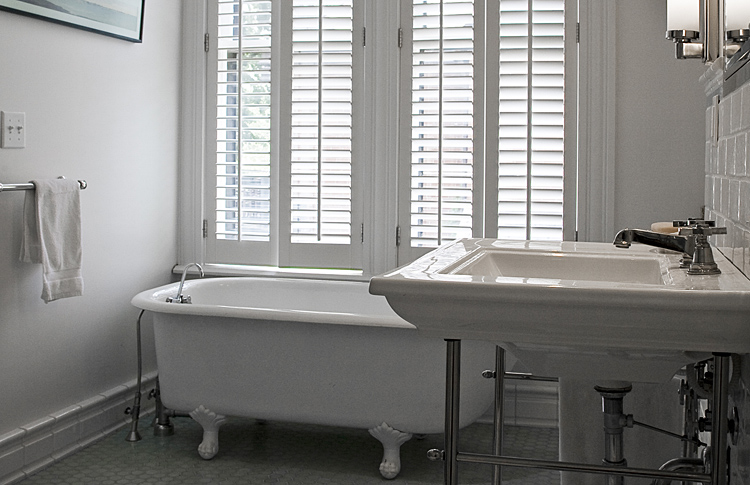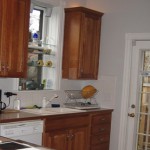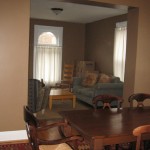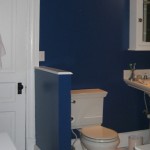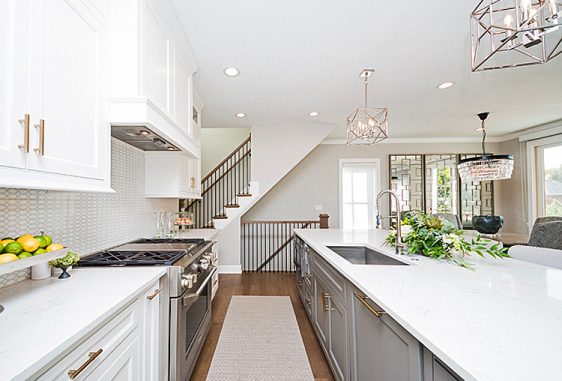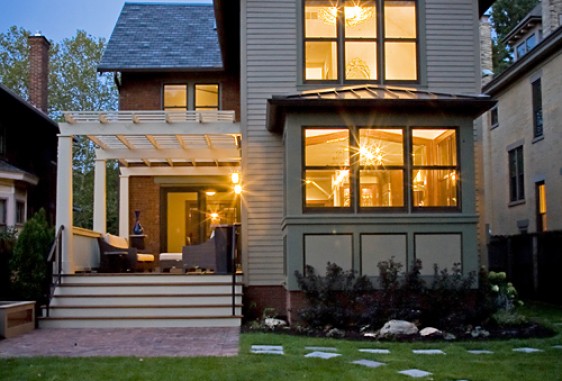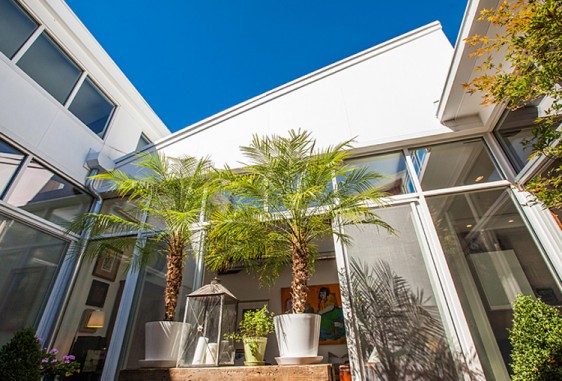Project Description:
- Our clients had renovated various houses throughout the years and for their next home they knew exactly what they wanted. They liked historic houses and neighborhoods but wanted to have a modern, open floor plan. They came across this house where a previous ‘remuddling’ left nothing worth saving, so they knew it had potential. One of the goals of the renovation was to open up the floor plan so that the kitchen was more engaged with the rest of the house. A dark back stairway was removed, allowing more space for the kitchen and a butlers pantry. Upstairs we created a new master suite with a walk-through dressing area. Vintage cabinet doors and shelves line one side with a walk-in closet opposite. The master bath uses classic fixtures and mixes it with modern details like glass tile for an updated old-house look.
Project Details:
In an old house, sometimes just reworking existing space can solve issues better than adding more space. The house had a large entrance hall that was underutilized, so we tucked a powder room and desk area beyond a new archway to create a better-scaled foyer. By rearranging space upstairs we were able to get two bathrooms and a master closet in the old bathroom location.
The pocket doors and trim were long gone, so we designed custom glass pocket doors between rooms. The three-panel design is reminiscent of old house cabinetry. The glass gives a modern twist that allows light and views to connect the rooms, even when the doors are closed.
The new kitchen is modern in design, but when combined with painted cabinets and classic detailing, it blends easily into the century-old house.
A few BEFORE PICTURES to see what we started with:
