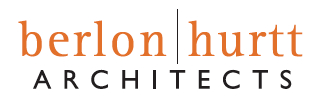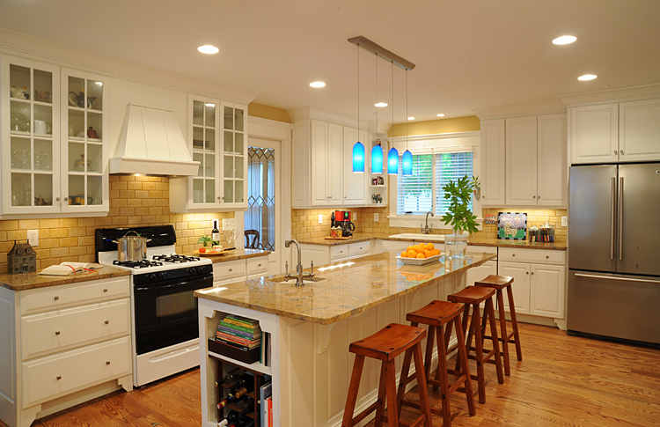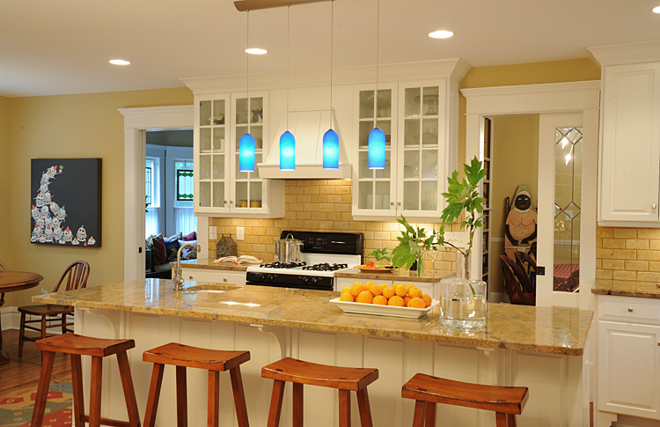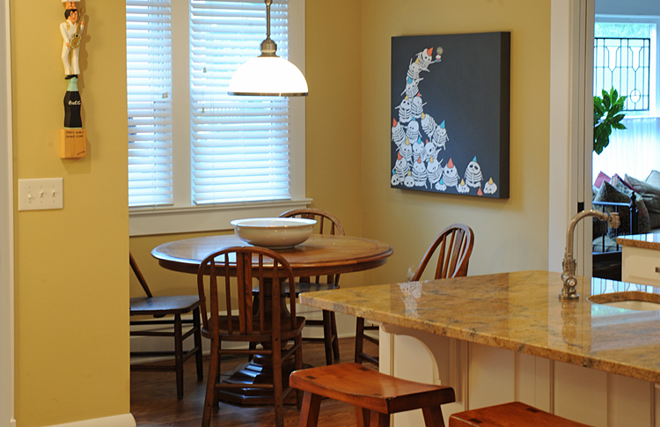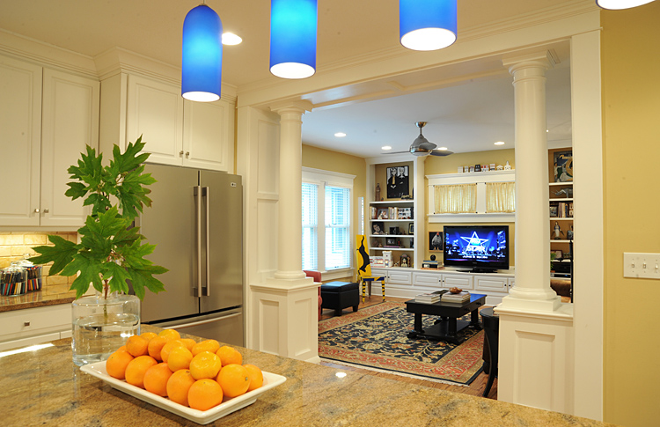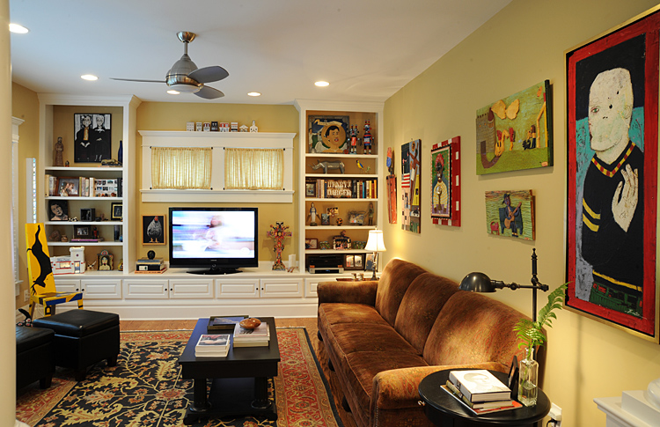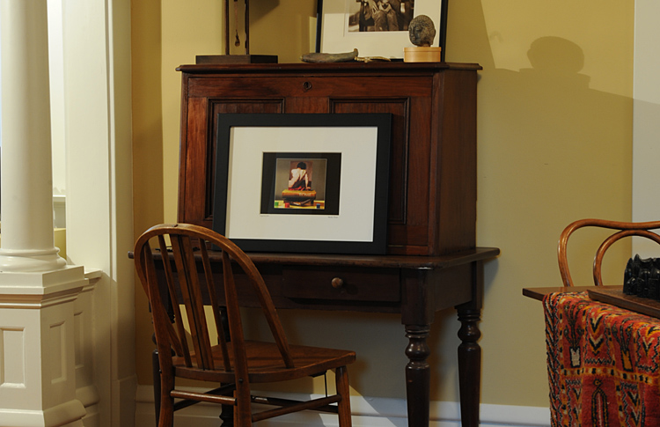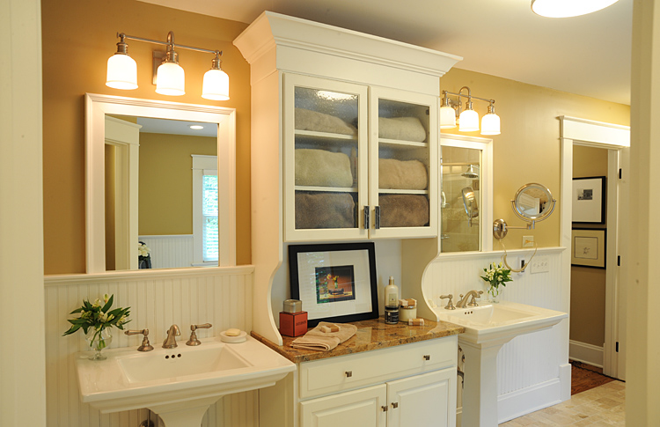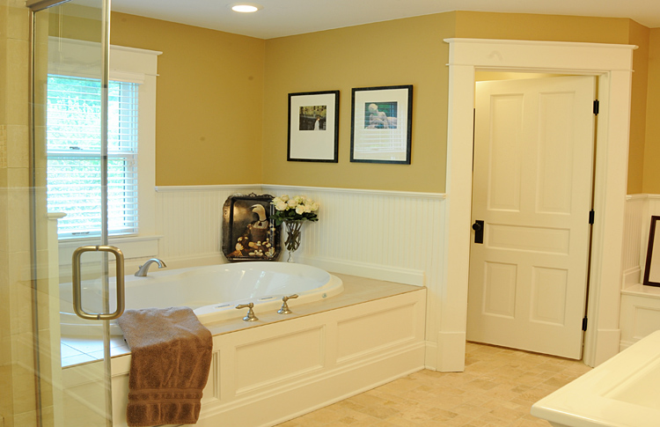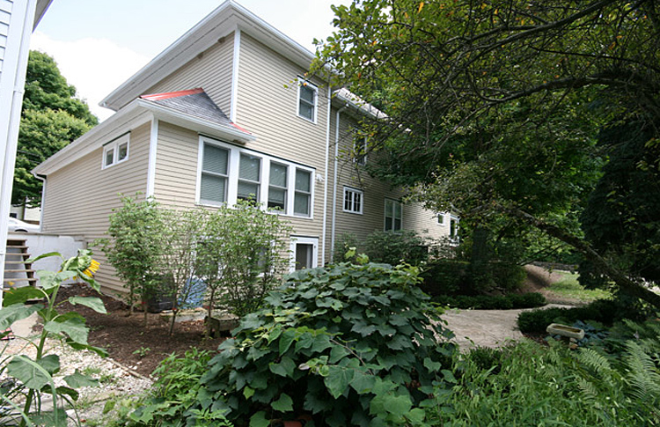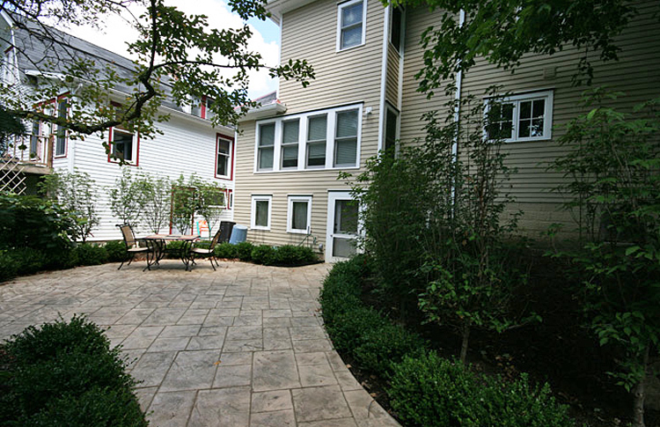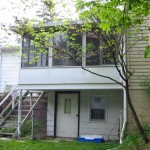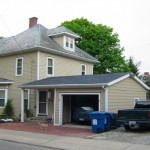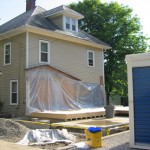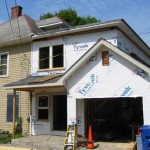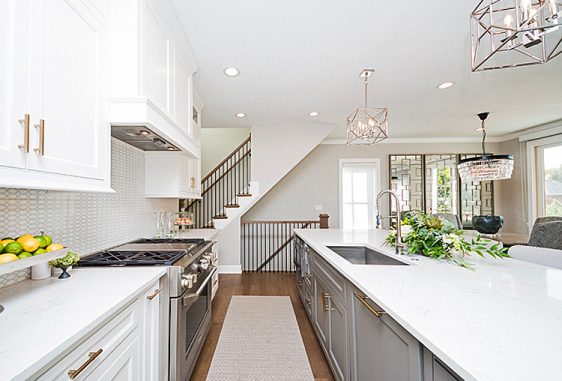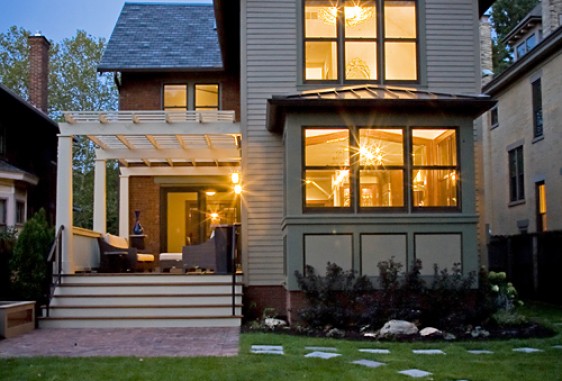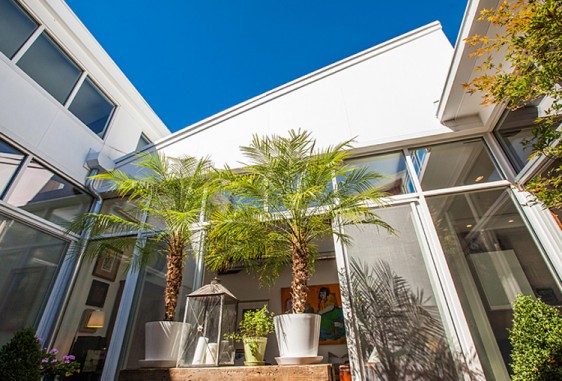Project Description:
- Our client for this renovation was the Director of the Columbus Museum of Art, so needless to say, part of our responsibility was to create spaces that would be simple and light-filled to showcase her collections. The new kitchen was designed to be the center of the house, with plenty of room for entertaining and storage. Just off the kitchen, the open family room houses the owner’s folk art collection from numerous American artists. The paneled opening between the rooms, with classical columns on pedestals, was designed to match the details in the front of the house. Upstairs the master bath was a much-needed addition. Wainscoting, pedestal sinks and glass-front cabinets are kept in the spirit of the 1910’s house, while the heated floor and HansGrohe fixtures are a nod to modern luxury.
Project Details:
The traditional design of the addition and renovation are appropriate for the age of the house and the surrounding neighborhood. We took clues from the detailing in the original house to construct the new spaces, while breathing a new openness into the floor plan.
The goal was to make each room clean and simple and let the artwork speak for itself. The rooms flow seamlessly through the house but each room has it’s own personality, including the library which was designed to be a quiet spot to recharge after a long day.
We removed an old screened porch and low roofed garage to expand the kitchen and add a family room on the first floor, and a new library and master bath on the second floor.
A few BEFORE PICTURES to see what we started with:
