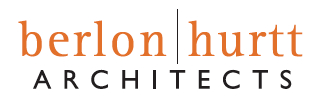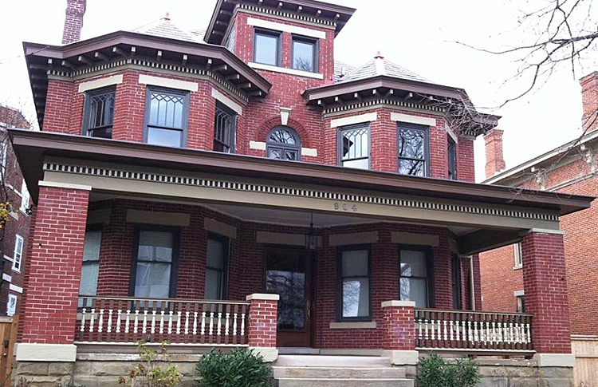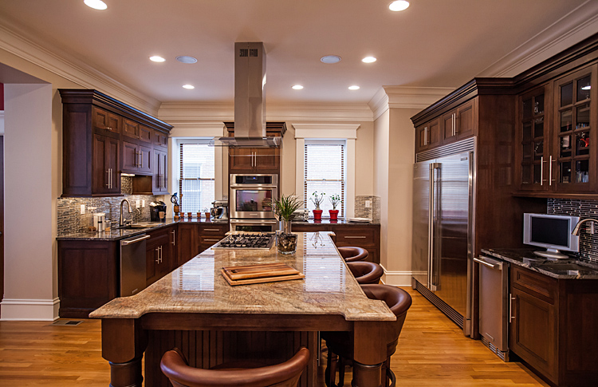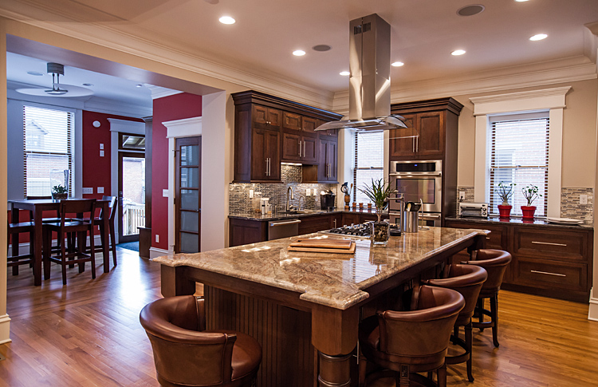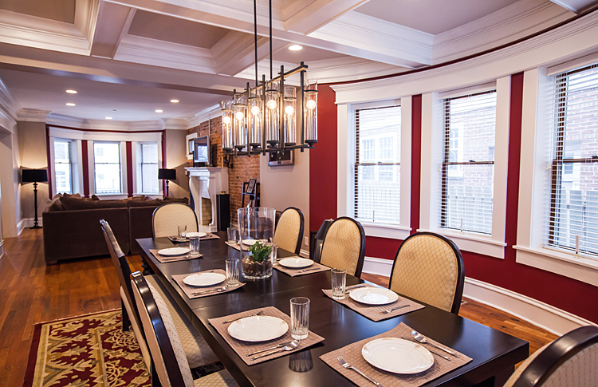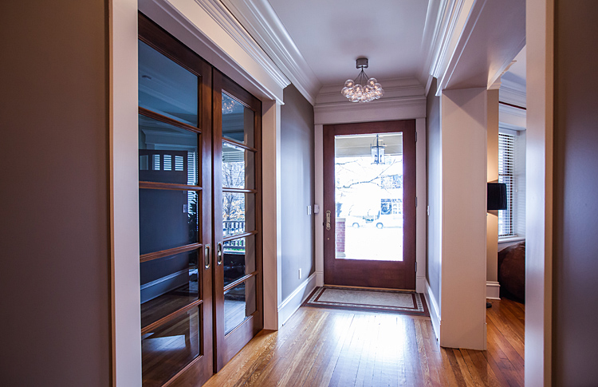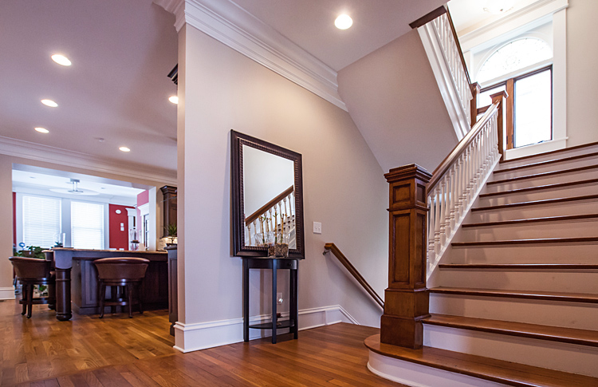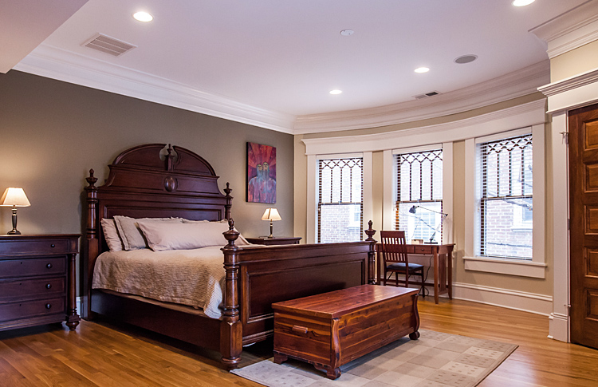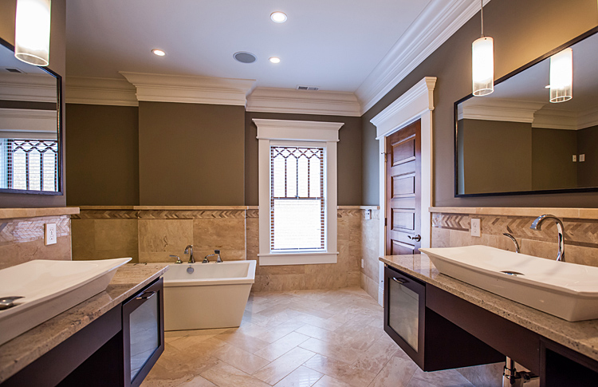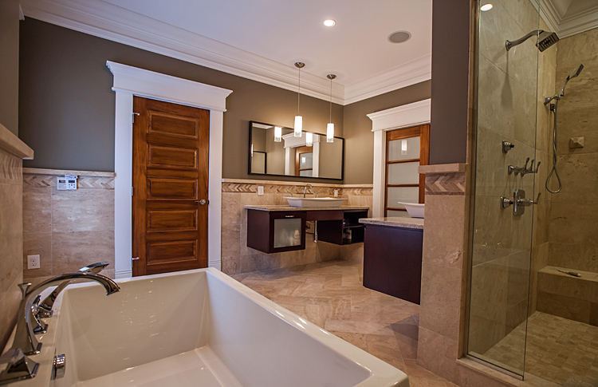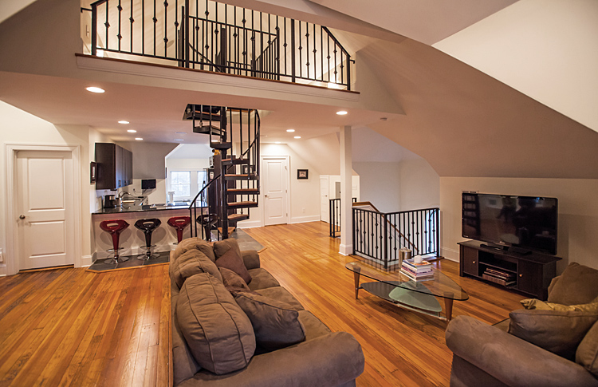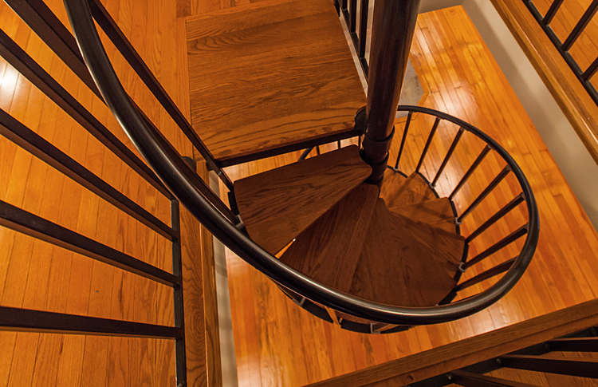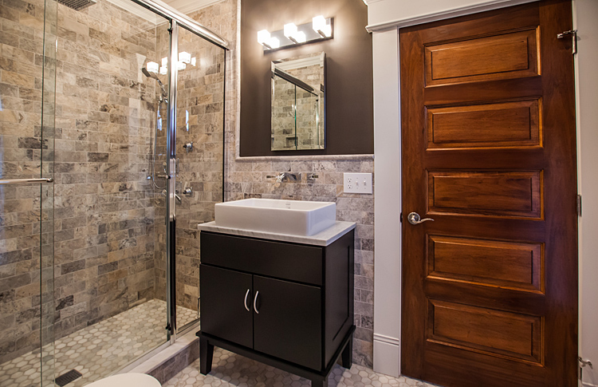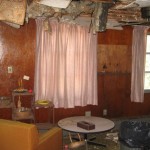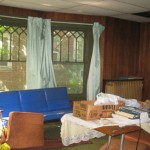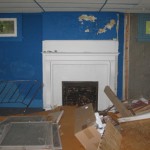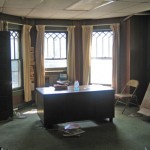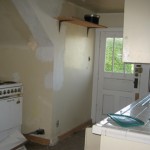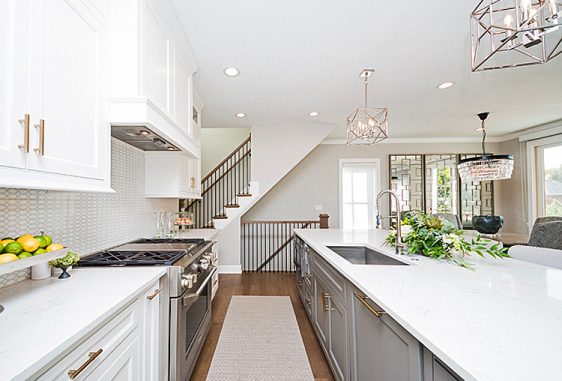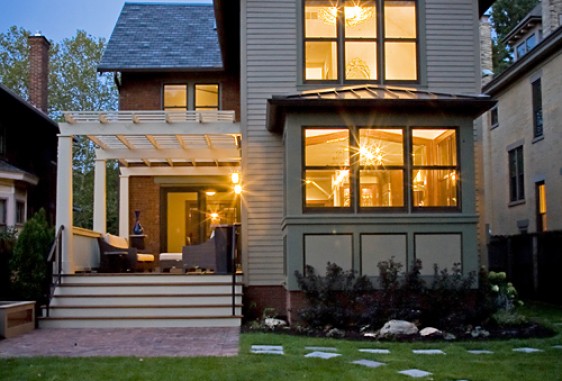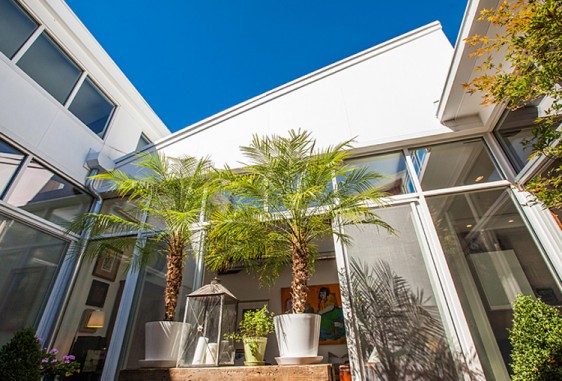Project Description:
- This once grand house was altered in the 1950’s when it was converted into a meeting hall for the local postal union. Many of the rooms were chopped into small offices and the third floor was converted into an apartment. The goal of the renovation was to make it a home again by carefully modernizing the floor plan while still maintaining the feel of the historic home. We removed layers of paneling, dropped ceilings and wall partitions to find the original layout. To fill the home with light, we enlarged doorways between rooms and installed new glass pocket doors for a modern feel. We restored the original coffered ceiling in the dining room and opened the room to the front parlor to create a dramatic entertaining space. The modern, open kitchen was created out of the small, dark service rooms at the back of the house.
Project Details:
The Master Bath was designed to be open and spacious with separate vanity areas and a sculptural soaking tub. Natural stone, stained wood doors and crisp painted trim creates a spa-like feel in the bath.
The third floor is now a media room/guest suite with bath and kitchenette. The ceilings were so tall that we were able to create a fourth floor loft for a private sleeping area.
A few BEFORE PICTURES to see what we started with:
