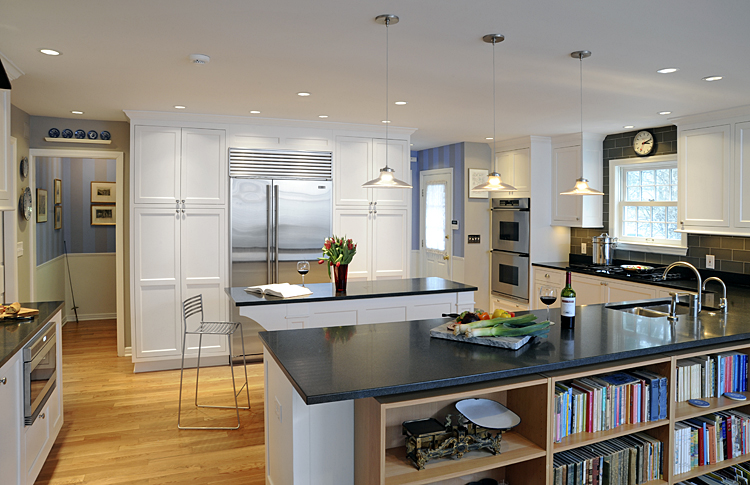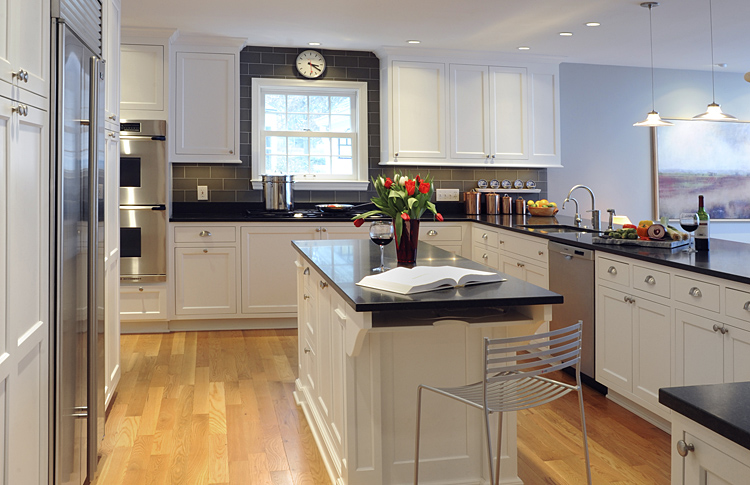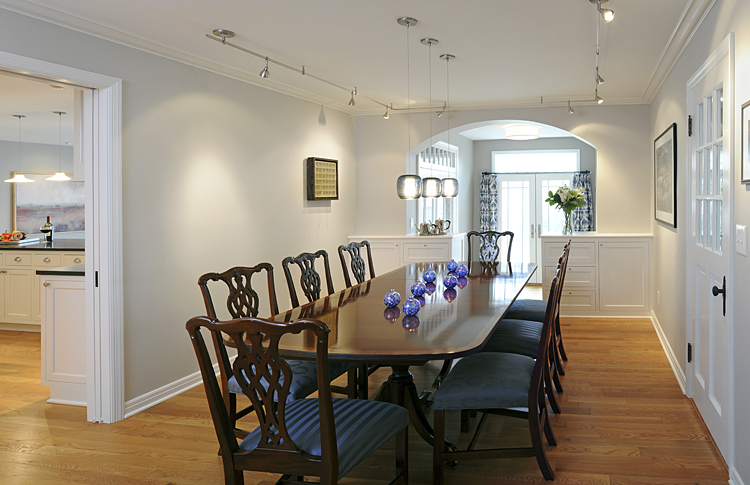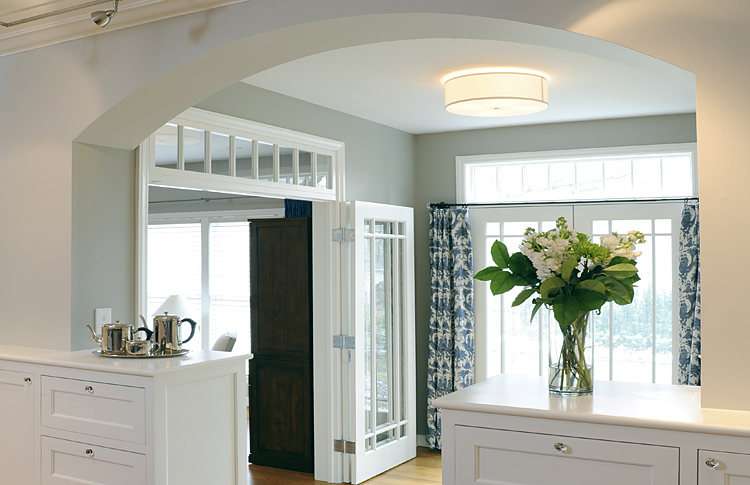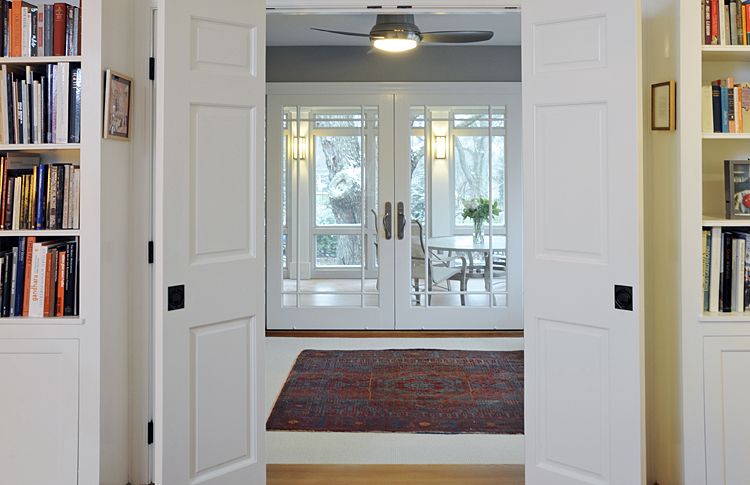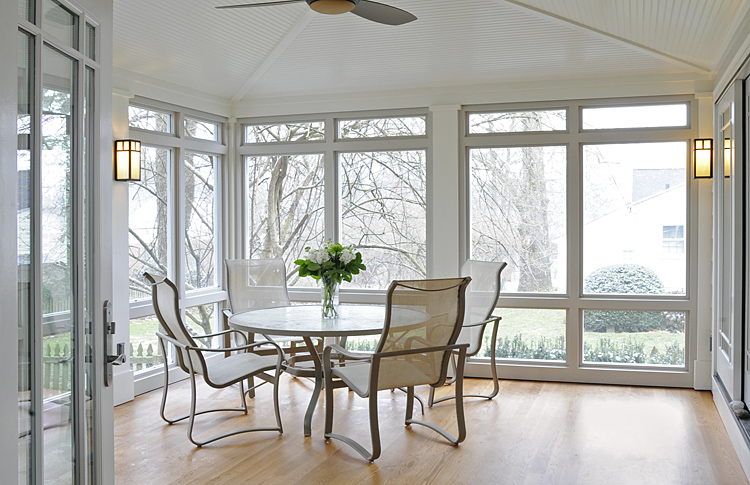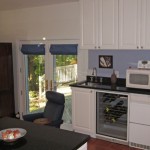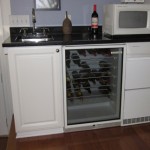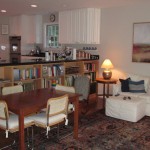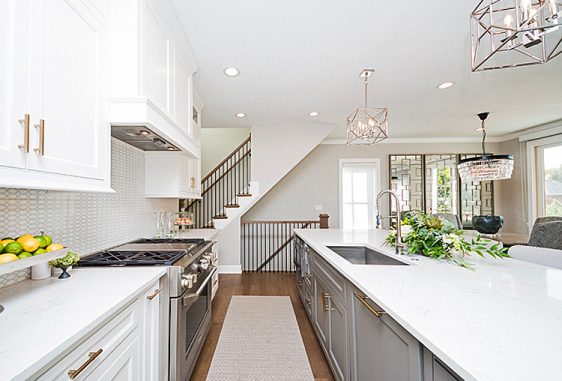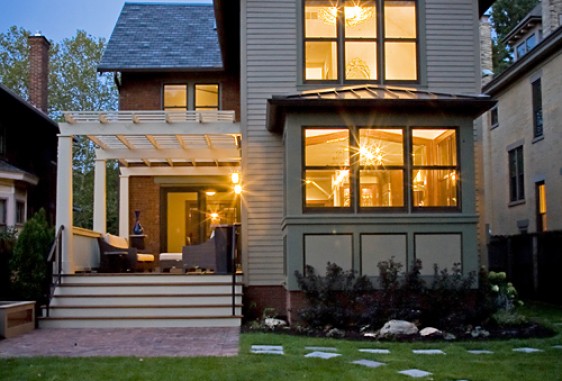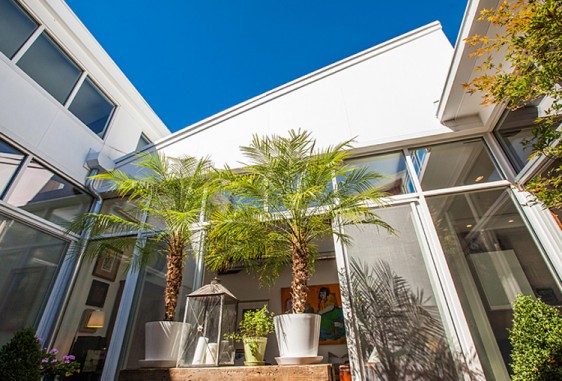Project Description:
- Our clients had lived in their house for several years and were ready for a change. They loved their home and really didn’t need a drastic renovation – just a refinement of the space inside and a better connection to the backyard. We began by adding a screened porch and back hall. The new back hall connects the screened porch with the dining and family rooms and acts like a lantern to bring light into the center of the home. The kitchen space was reworked – with better cabinets, countertop workspace and lighting. The dining room was expanded to make it brighter, and details like the archway and built-ins were added to soften the space.
Project Details:
New built-in cabinets in the dining room combine linen storage below and a serving surface above. The height of the cabinets was designed to maintain views from the table to the backyard.
The kitchen was completely remodeled and updated with surfaces and details more appropriate for the historic home. The former dining room, which used to be a dark pass-through room, has now become the center of the home.
The new Screened Porch was built to replace an old deck and was carefully designed and situated to protect the mature trees in the yard.
A few BEFORE PICTURES to see what we started with:

