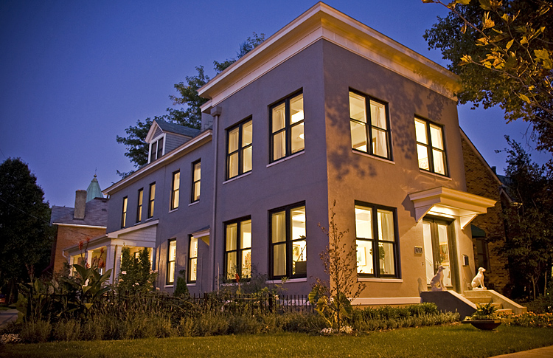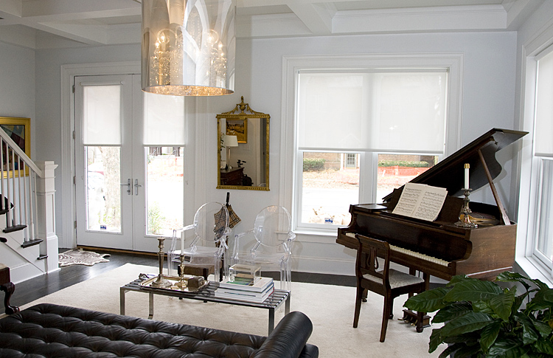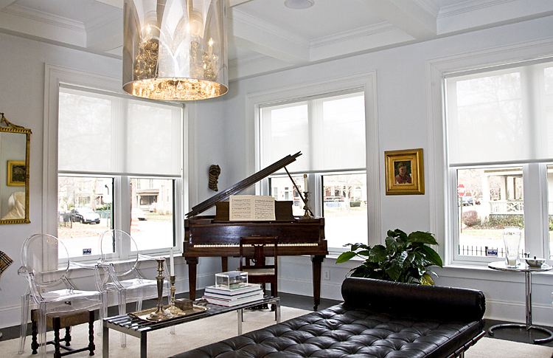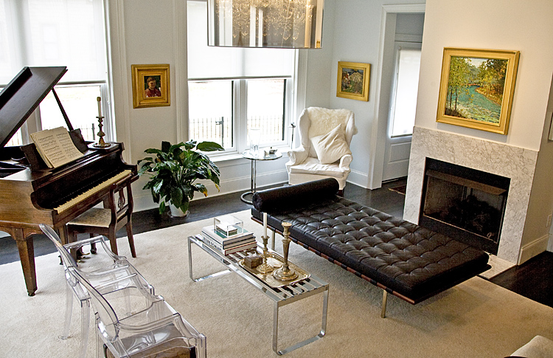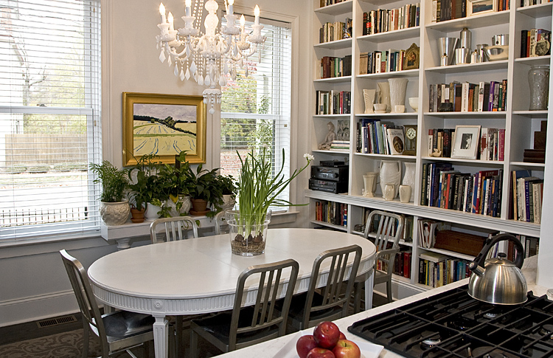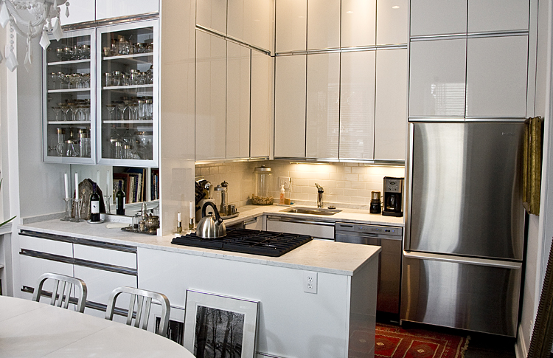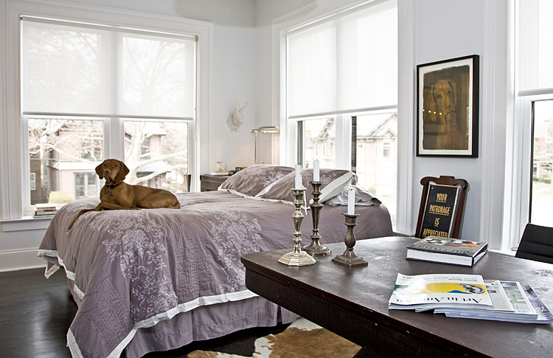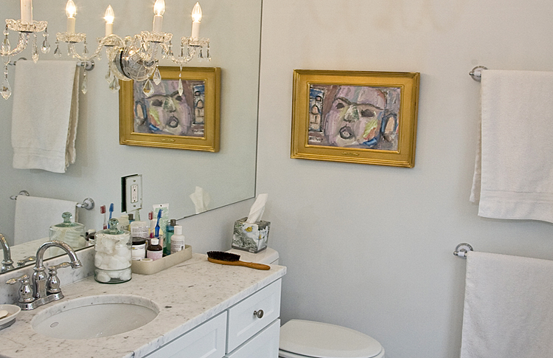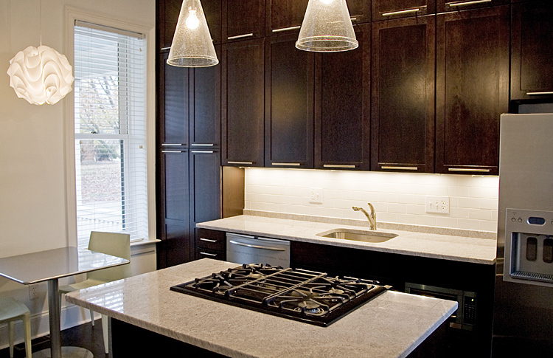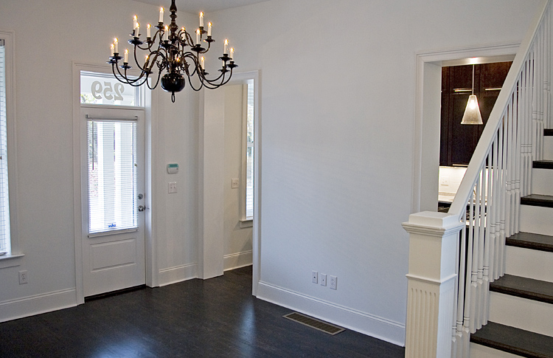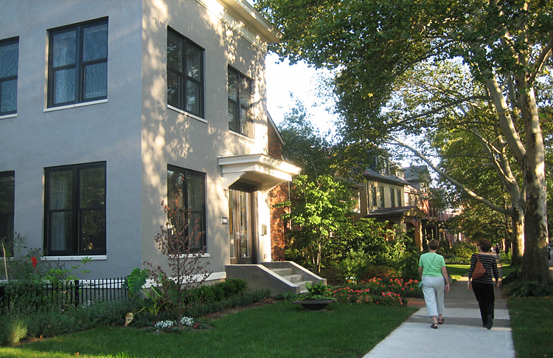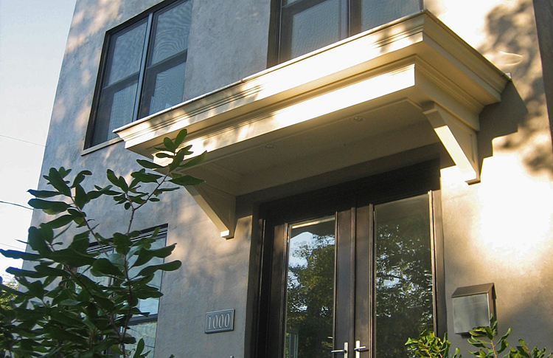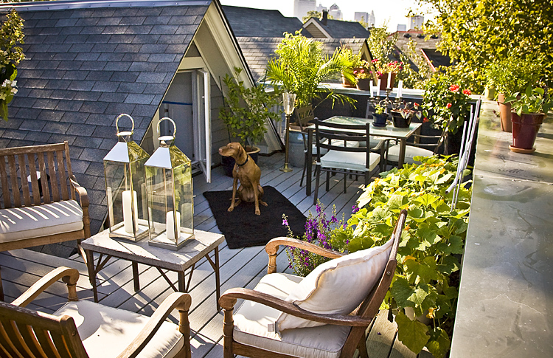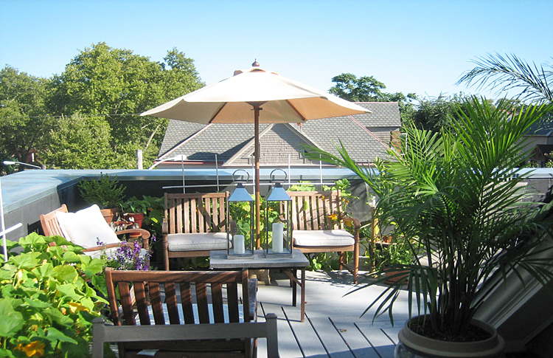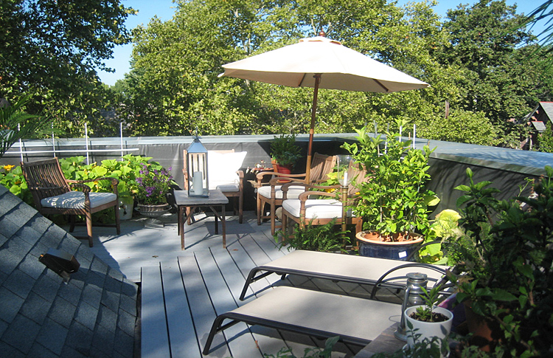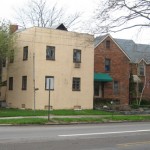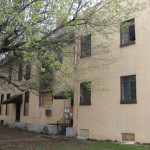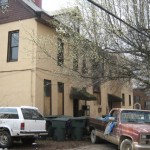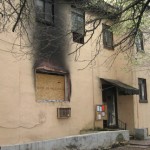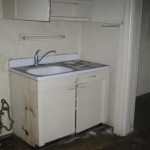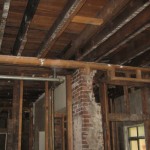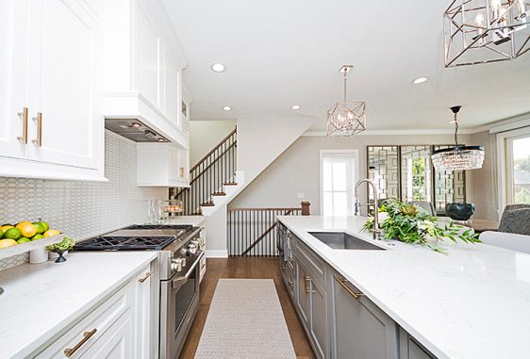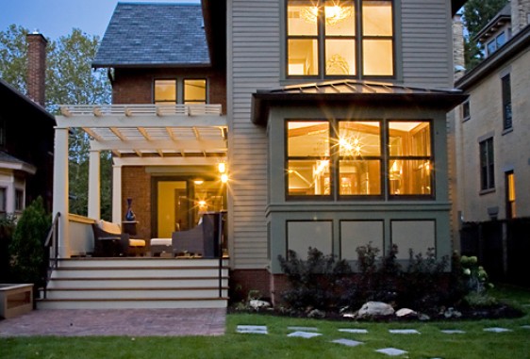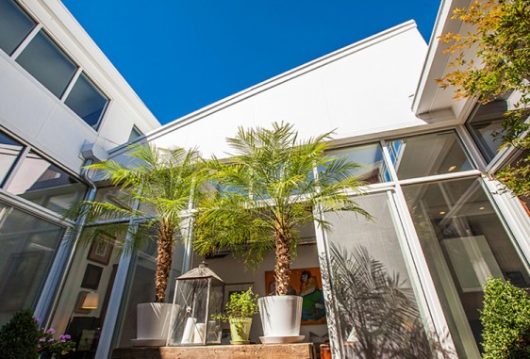Project Description:
- AWARDS: 2010 Chrysalis Award - National Winner - Whole House Remodel
- Built in 1895 as a single-family home, the building was converted in the1940’s into an 8-unit rooming house with a bleak concrete block addition. The building had eventually become a center for illegal activity and was abandoned. We came up with a plan to turn it into two condominiums – one for our client to live in and the other for him to sell to recoup construction costs. We completely reworked the building inside and out. The owner’s unit now has large windows to take advantage of the house’s corner location, glass French doors and a new porch. The second condo has a wide entrance porch that becomes an outdoor room in the summer.
Project Details:
To create an open plan, we needed to remove masonry walls and install steel beams. Rather than lowering ceilings to hide the structure, we used the beams to create tall coffered ceilings.
The site was small so we added outdoor space on the roof by raising the parapet wall, creating a cornice that visually ties the home in with its historic neighbors. The roof deck offers views of downtown and is used year-round.
A few BEFORE PICTURES to see what we started with:

