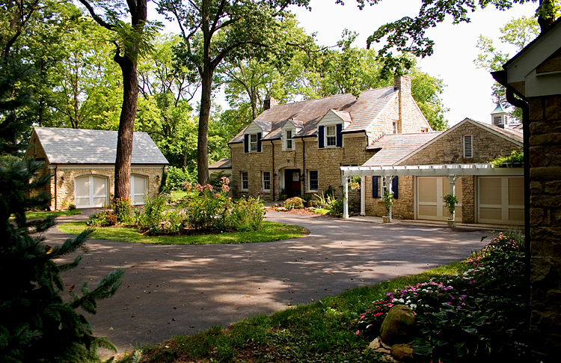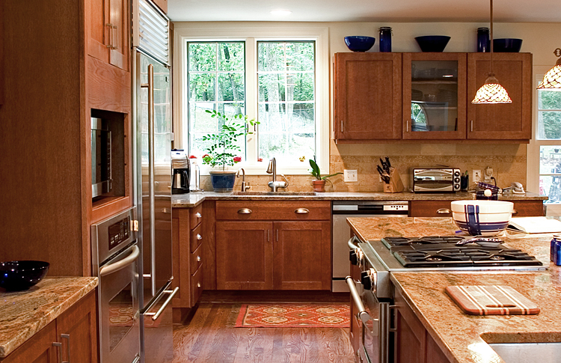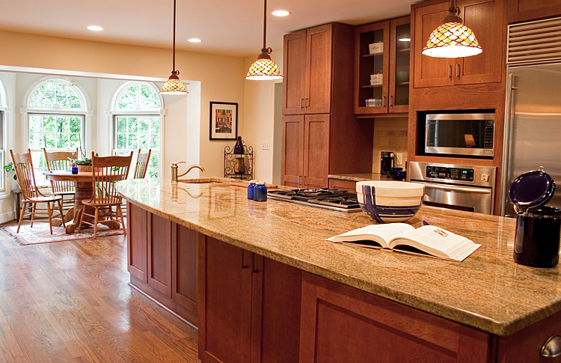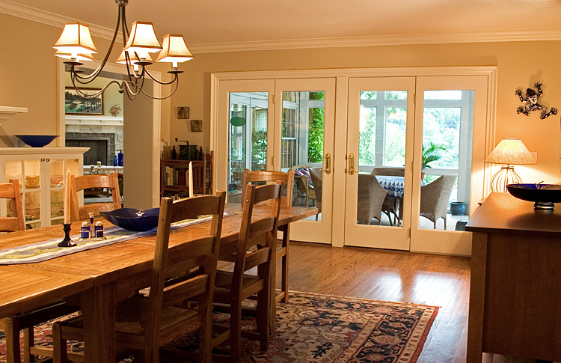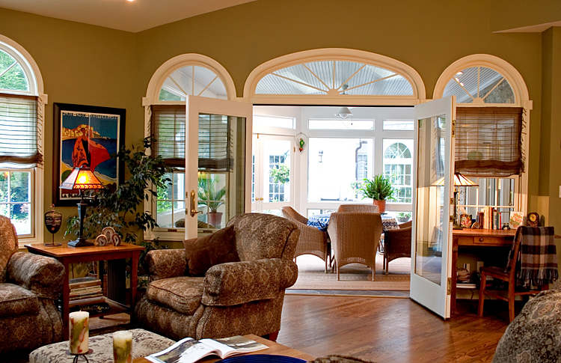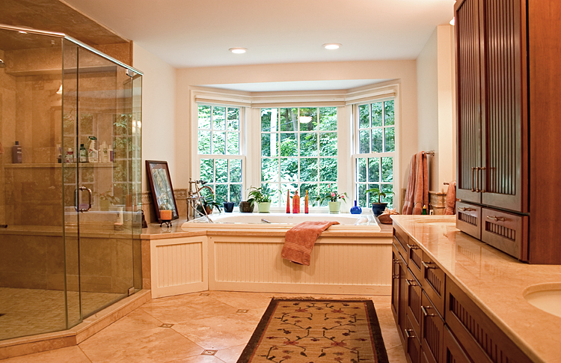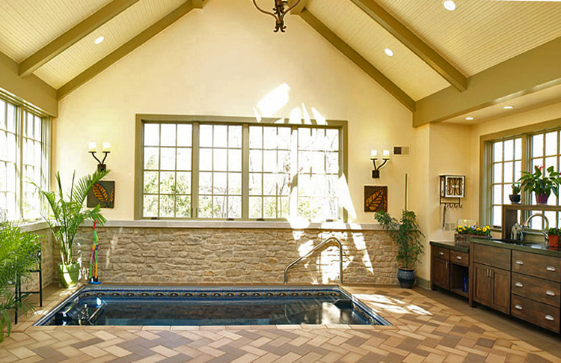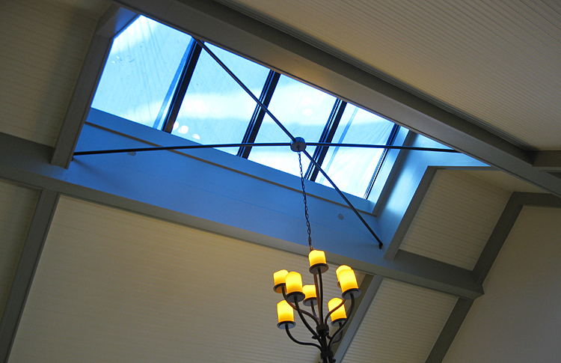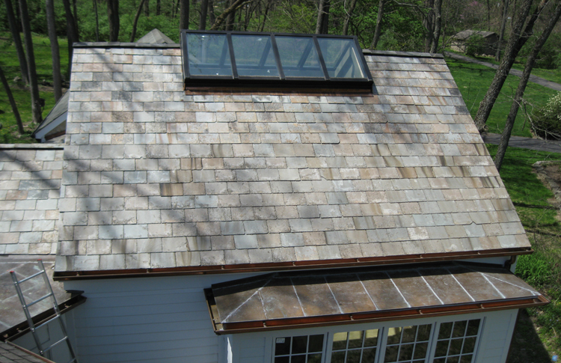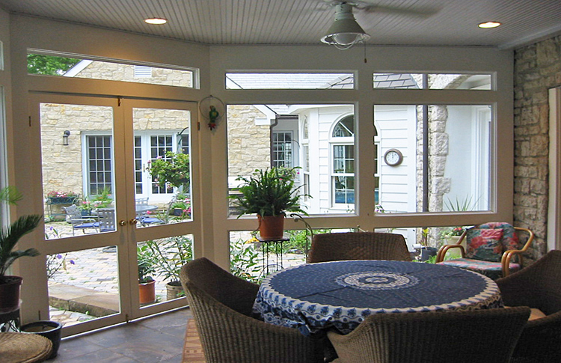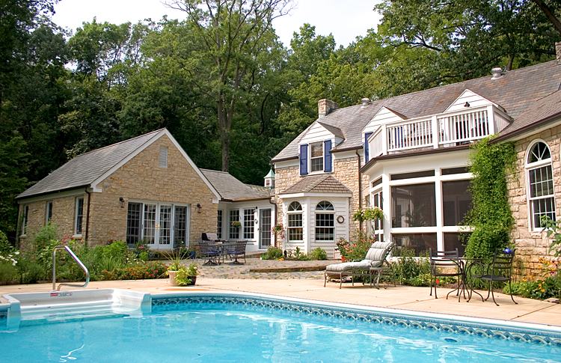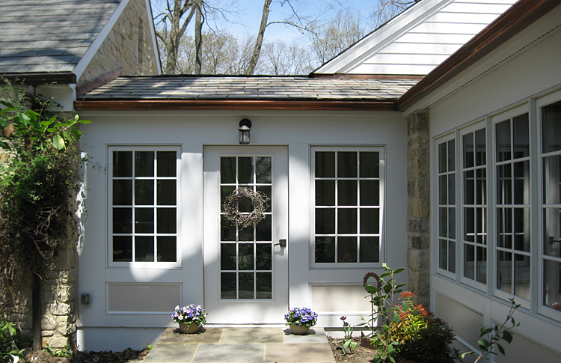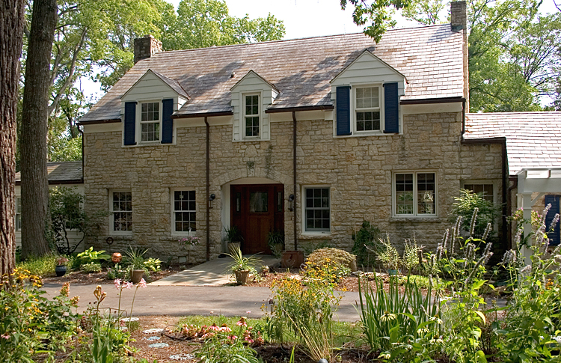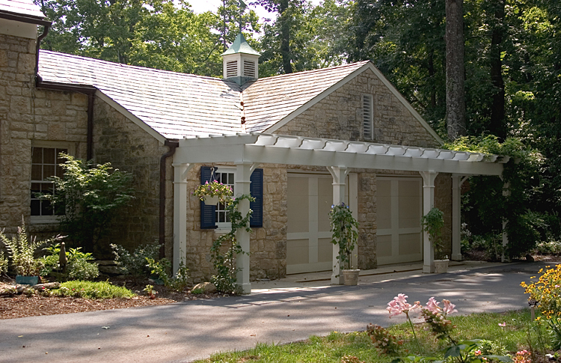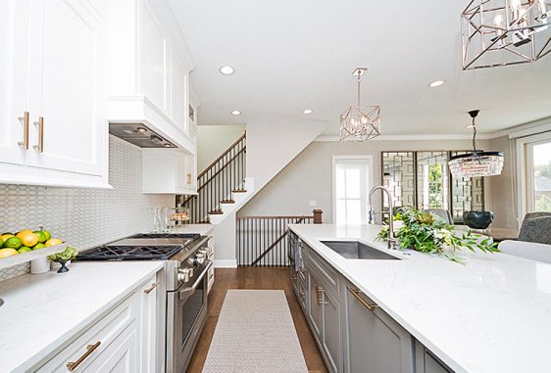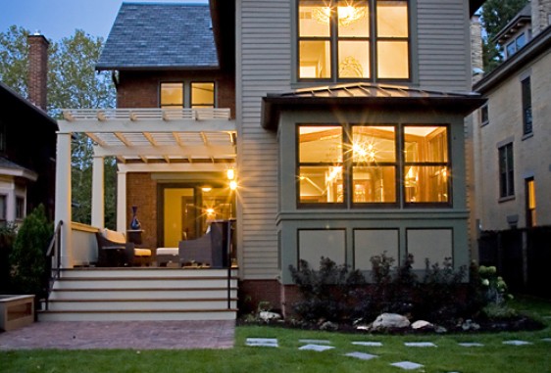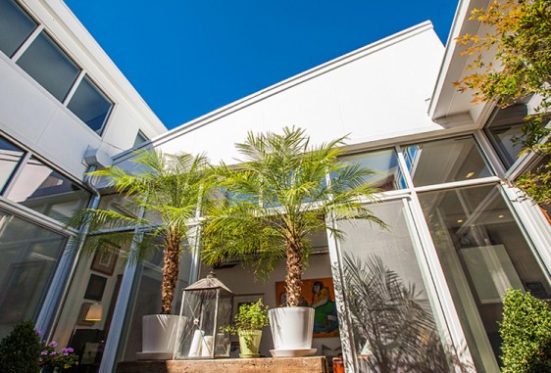Project Description:
- AWARDS: 2009 National Association of the Remodeling Industry - COTY Award Winner
- This home sits on the river on a wonderful wooded lot with a long, meandering drive. To create a sense of arrival, we designed several ‘outbuildings’ to welcome guests and frame the original 1920’s house. A previous owner had done some remodeling that didn’t mesh well with the original house, so we reworked the plan and added a new master suite, laundry, mudroom, screened porch and outdoor pool. Several years after the original project was completed the owners asked us to help out again and design space for an indoor resistance pool. Even though it hadn’t been planned for with the original design, it still nestles in seamlessly.
Project Details:
Stone walls, slate roofs and other exterior elements were carefully selected to replicate the details on the original house. An arbor was added to the front of the original garage to bring in color and focus attention on the main house.
The new resistance pool has a copper-roofed bay and a custom skylight incorporated into a beamed ceiling. The addition connects to the previously detached garage and has its own ventilation system.

