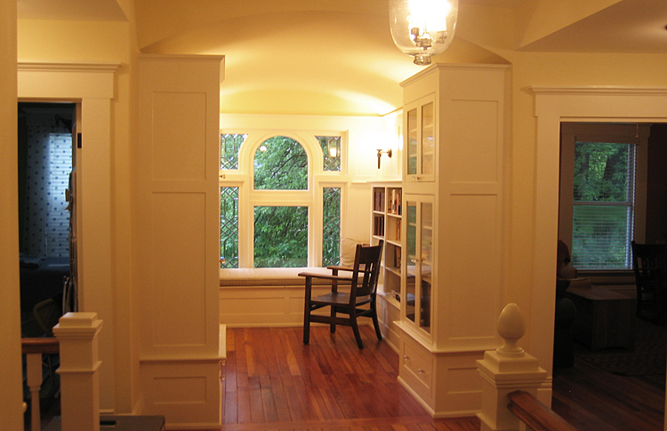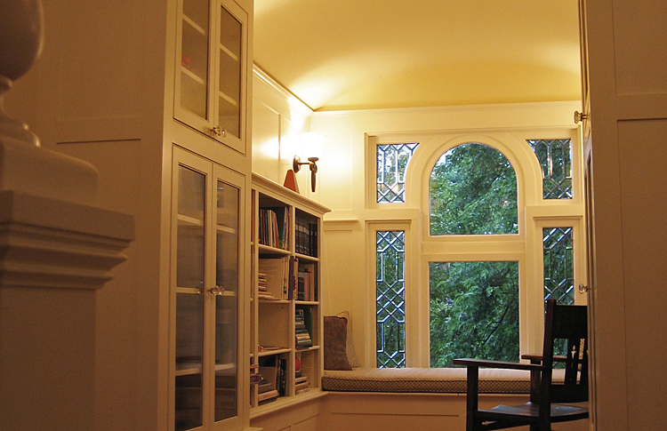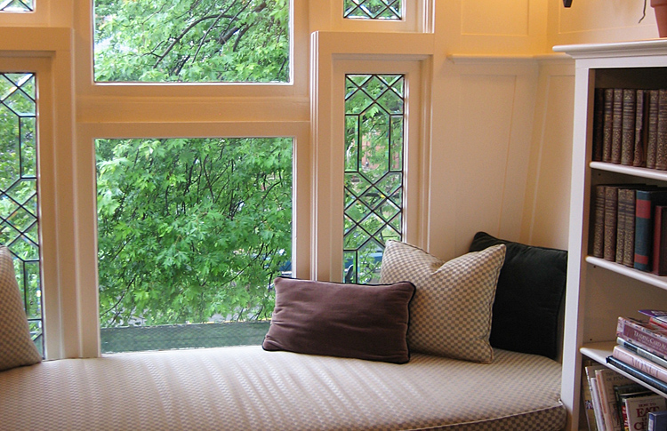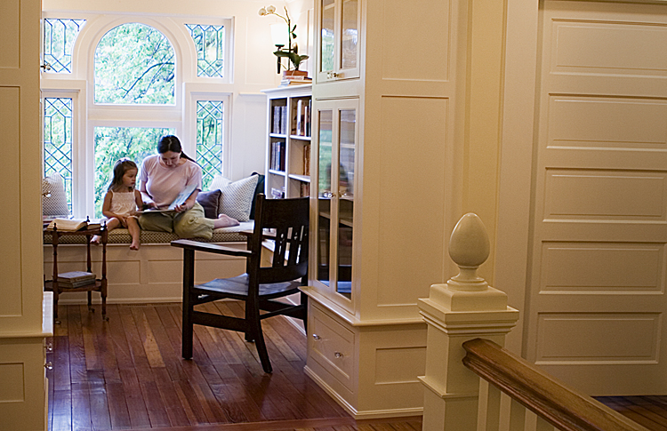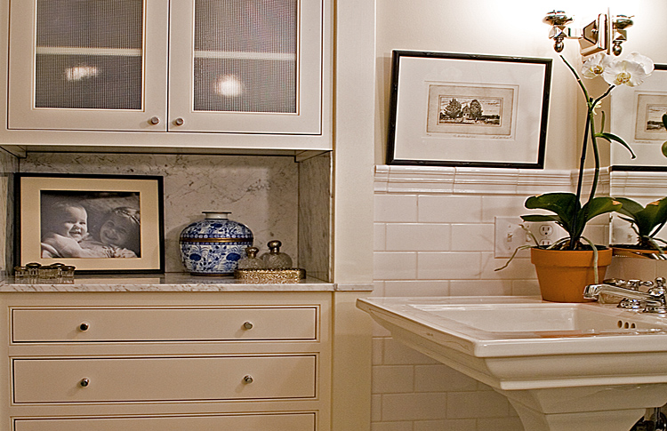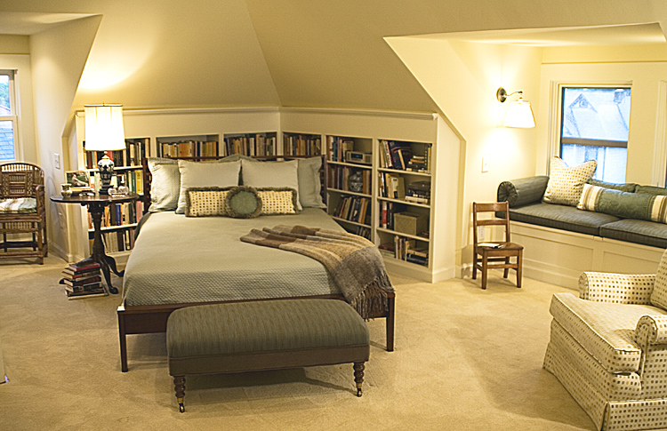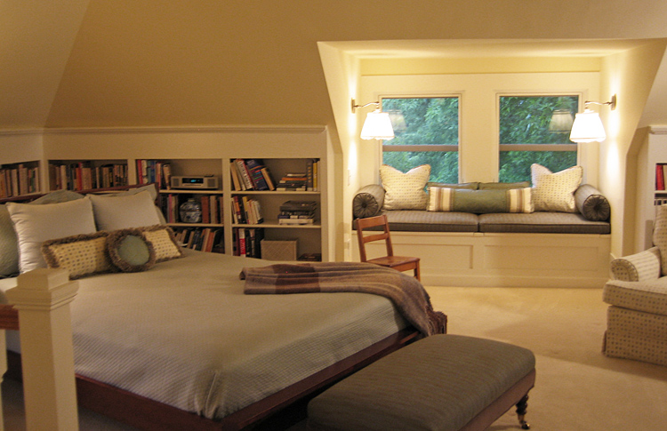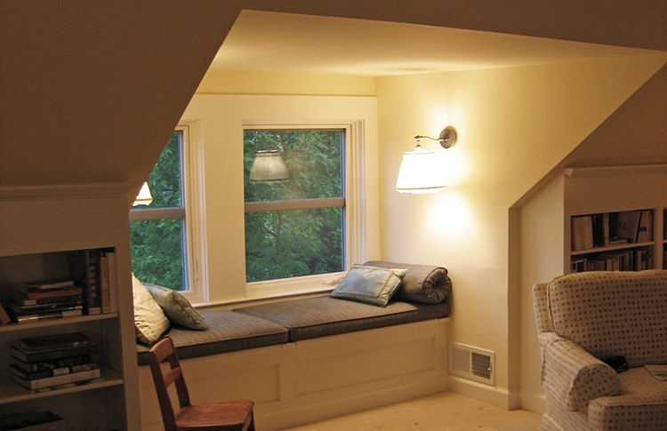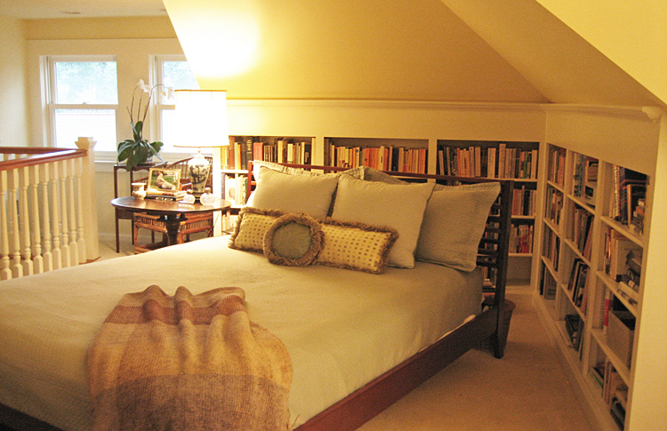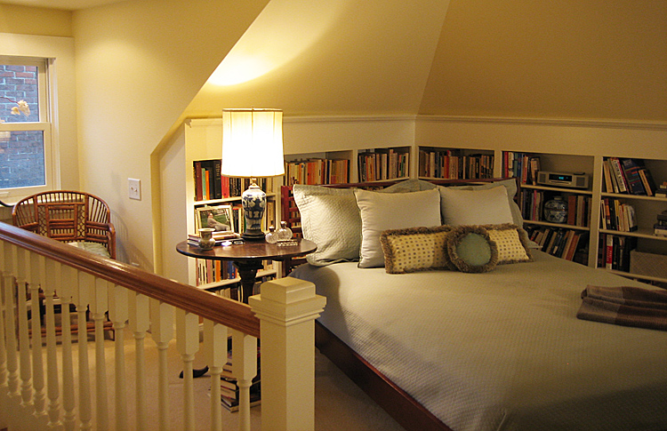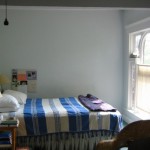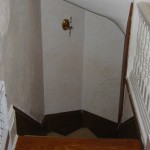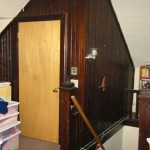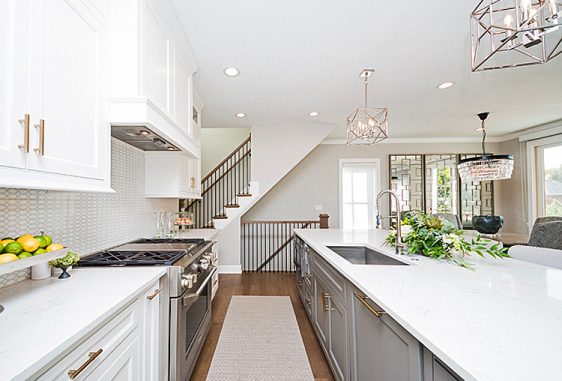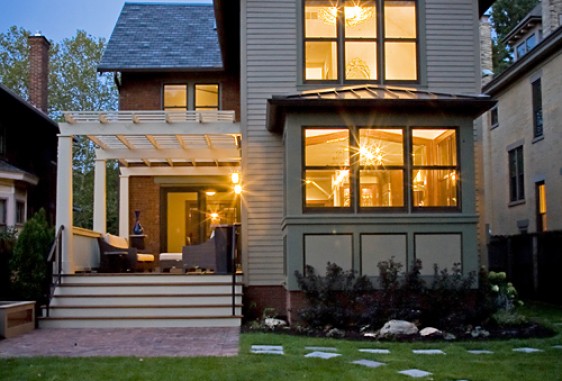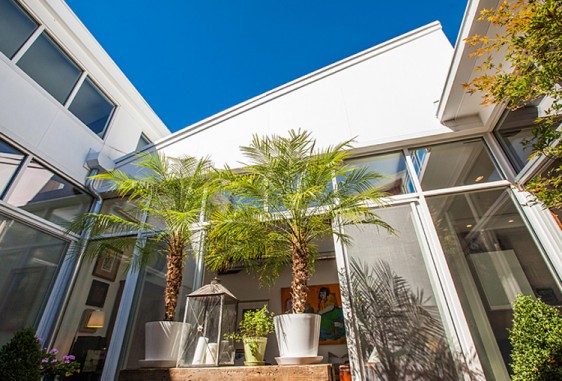Project Description:
- AWARDS: 2007 Chrysalis Award for Best Residential Interior - National Winner
- Our clients’ home lacked what many older homes do – closet space, updated bathrooms and adequate space for the family. There wasn’t room on the property for an addition so we carefully reworked the the interior to create better space inside. The centerpiece of the renovation is the library alcove that greets you when you get to the second floor. Defined by the barrel vaulted ceiling, bookshelves and window seat, it allows natural light to flood into the center of the house. We moved the master suite to the third floor to create more space on the second floor for bedrooms and a study room. The third floor master is lined with bookshelves and has a new marble bathroom and walk-in closet.
Project Details:
The goal of the renovation was to accommodate a growing family – by providing spaces where everyone could be together as well as spaces where they also have privacy. By altering the functions of rooms, moving walls and relocating stairs, we were able to open the house and still create distinct spaces for the family to use.
Our clients are college professors and their lives are centered around books. Rather than create a separate library, we incorporated books in every part of the renovation to serve as a unifying detail throughout the home.
The third floor dormers in the master suite all function differently. One is an office nook, one is a sitting area and one has a built-in window seat that looks out on the treetops.
A few BEFORE PICTURES to see what we started with:

