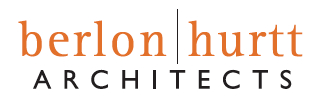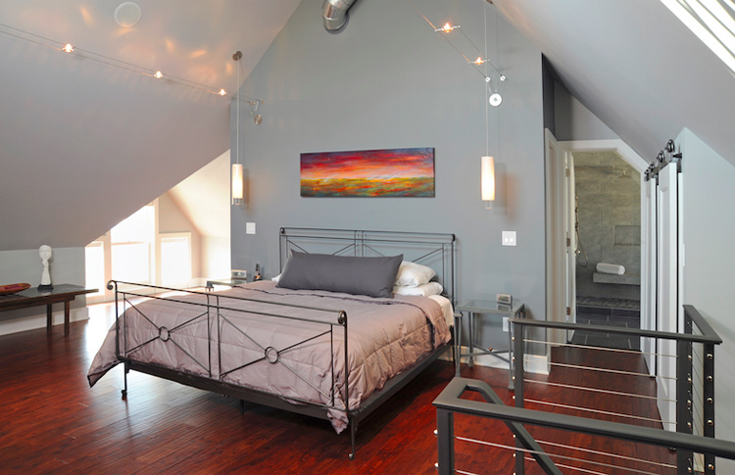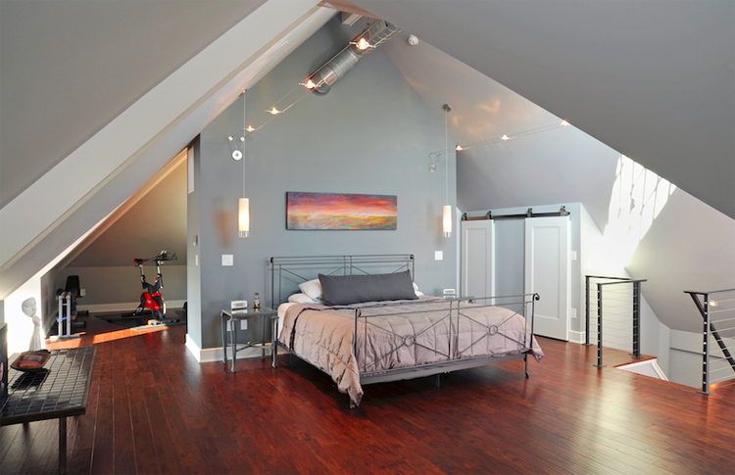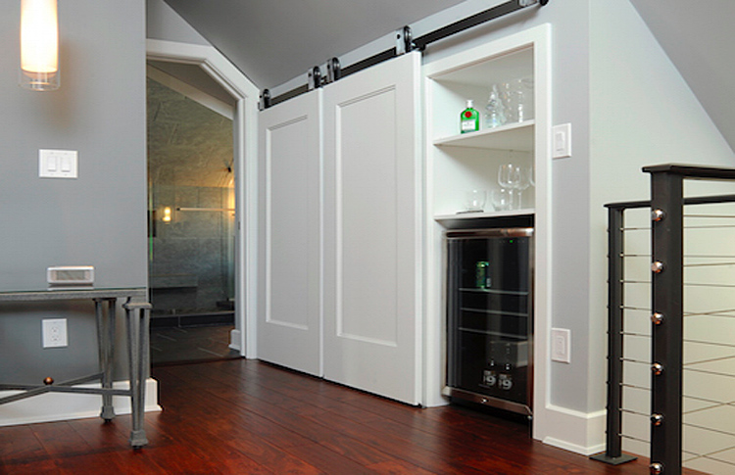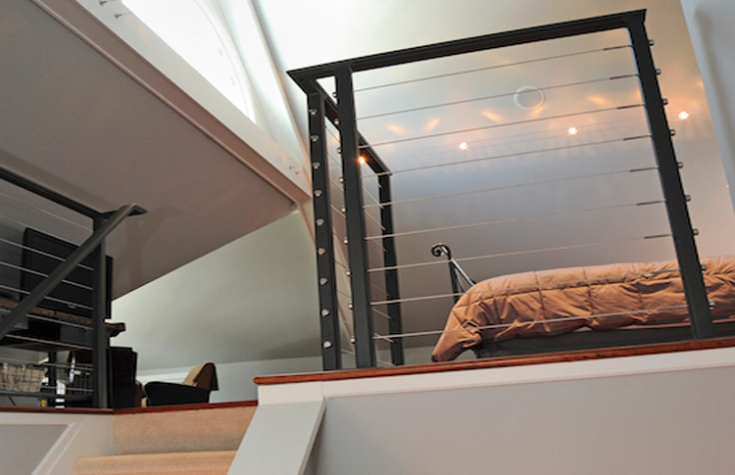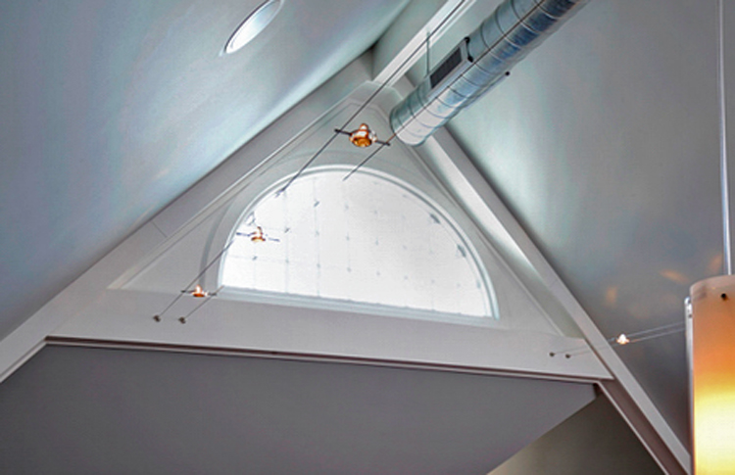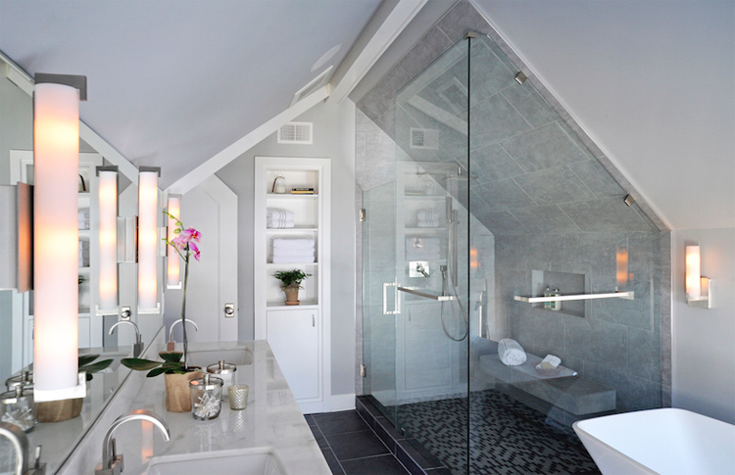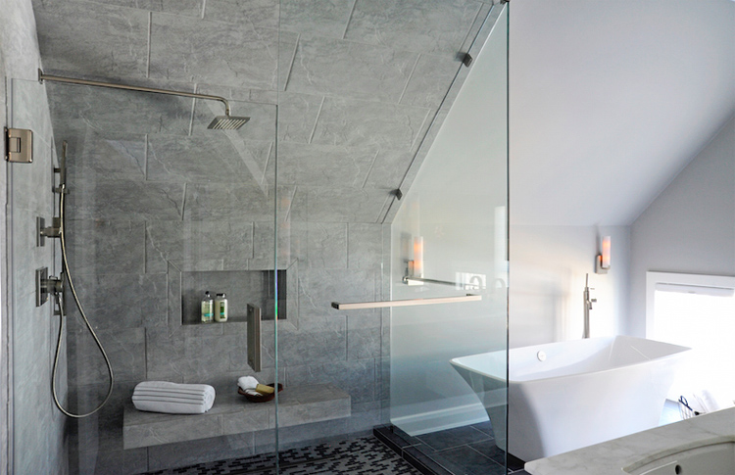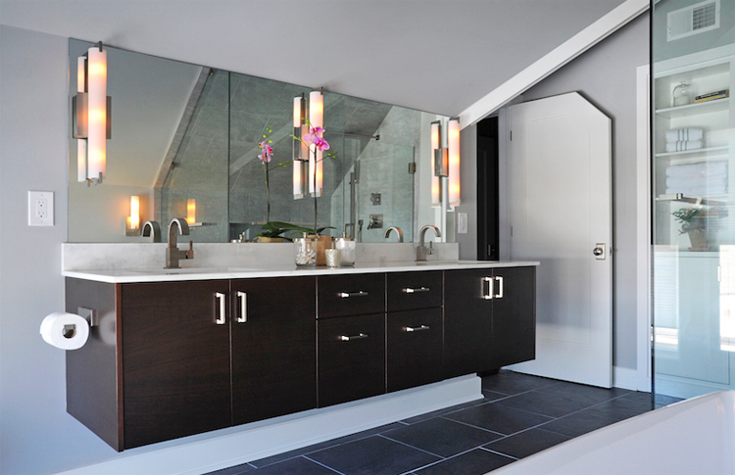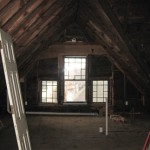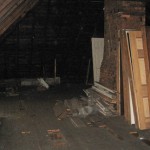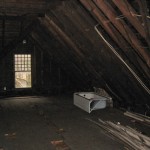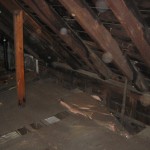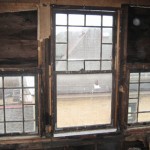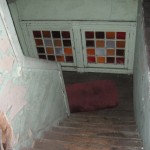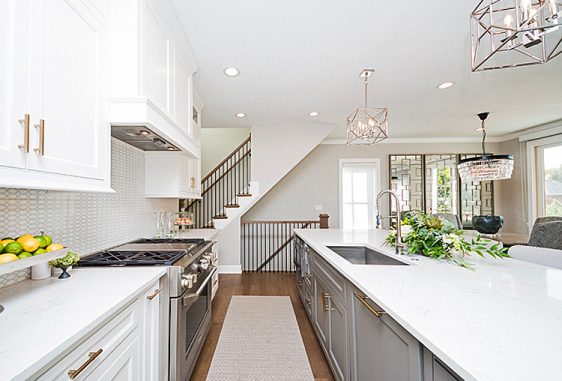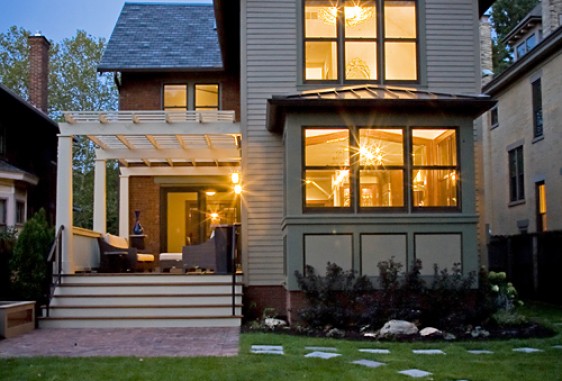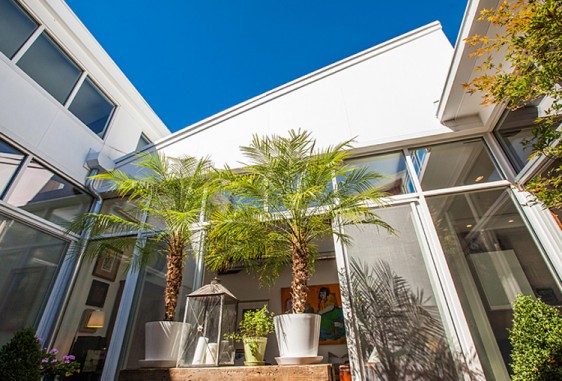Project Description:
- This is a walk-up third floor attic in an old Victorian home that our clients wanted to turn into a master suite for a get-away retreat. The original space had never been finished so it needed a lot of structural reinforcing of both the roof and the floor. While there was plenty of space inside (the main ceiling is 17’ high), the sloped ceilings and occasional brick chimney added their own interesting challenges in creating a cohesive plan. We were able to orient the design so the bedroom space was in the area at the top of the stairs with the highest and most dramatic roofline. We then arranged the bath, walk-in closet, sitting room and exercise area under the secondary rooflines, taking advantage of the multi-paned gable windows to add interest and sunlight throughout.
Project Details:
Attics have a great potential for more living space in a house without having to build an addition. The challenge comes in the design. Attic space always looks bigger than it is because there are no walls for reference. A good design will take advantage of the natural roofline to create hierarchy and drama.
The finishes on the third floor are decidedly more modern than the first two floors of the house, including metal railings, hardwood floors, glass shower and sculptural tub. Rolling barn doors add visual interest while disguising a bar area and other shelving.
A few BEFORE PICTURES to see what we started with:
