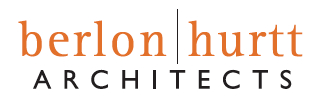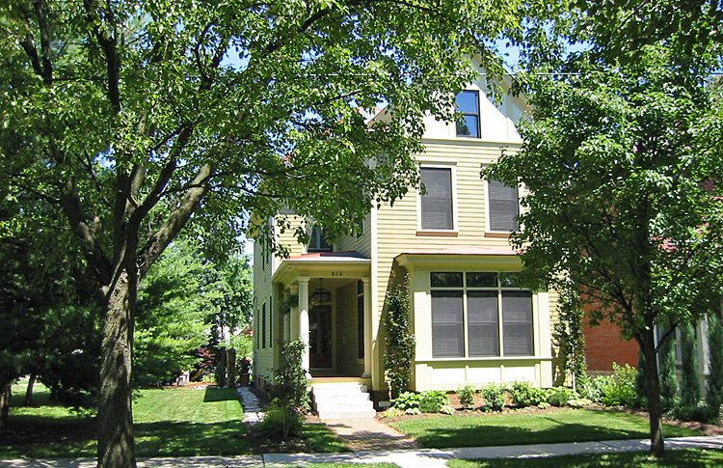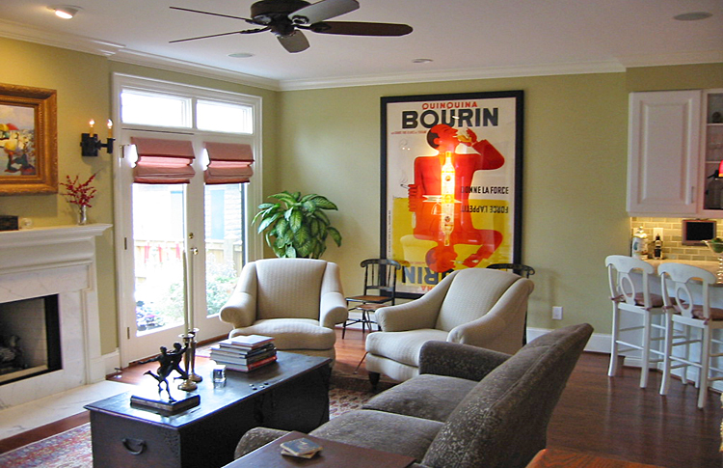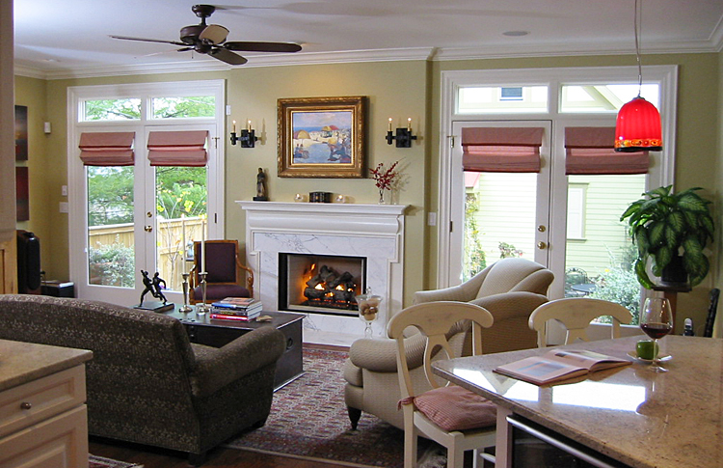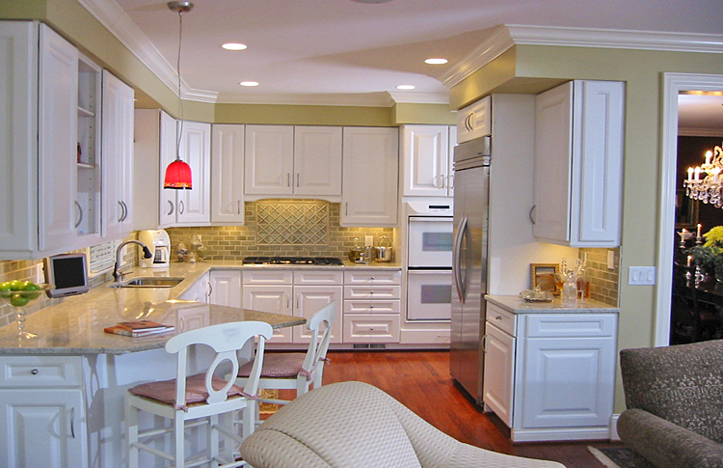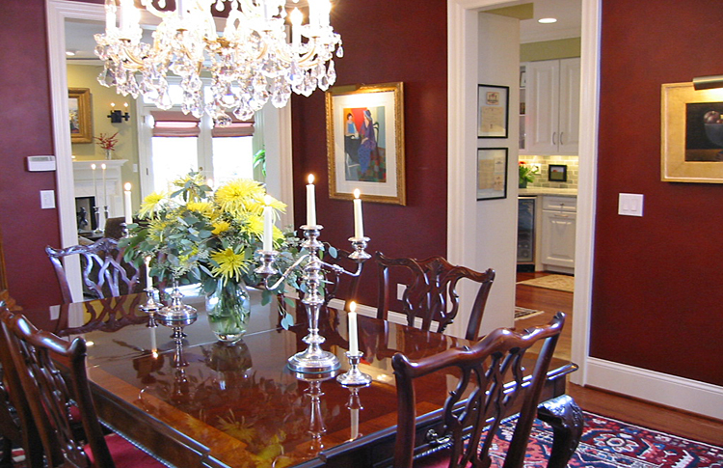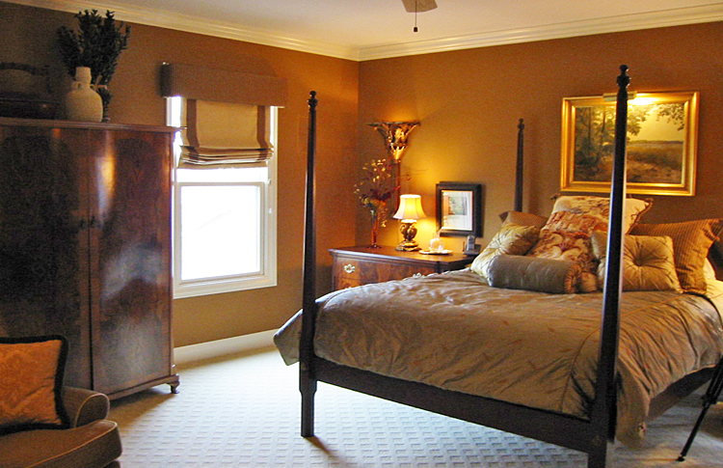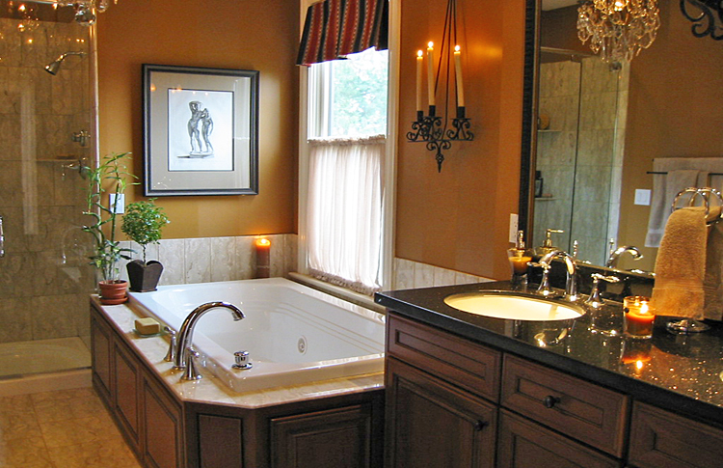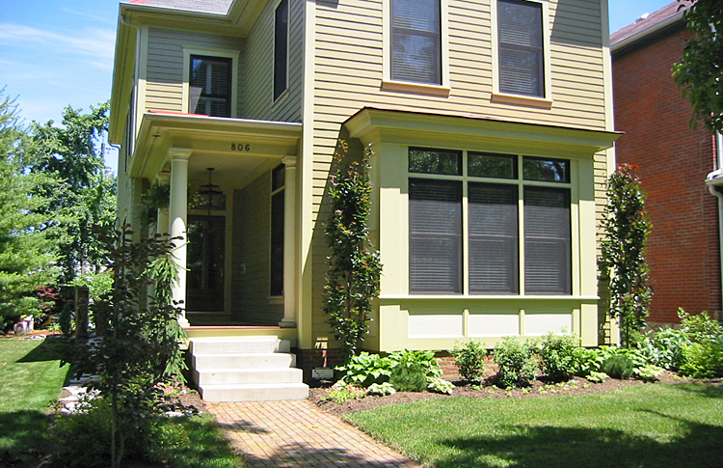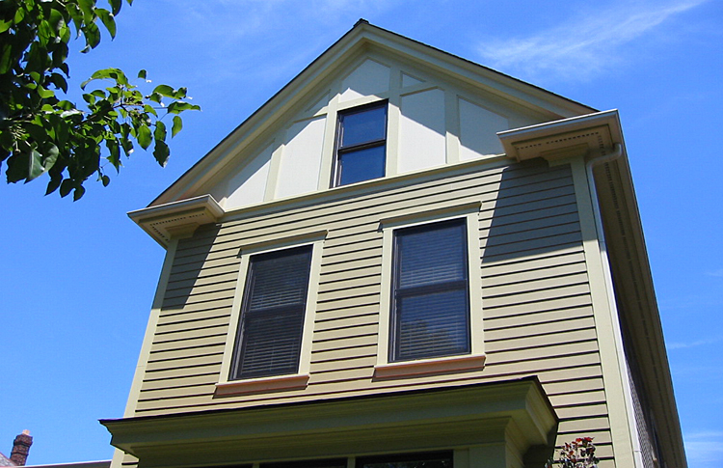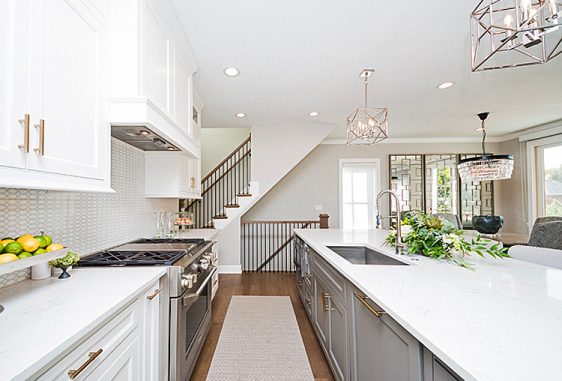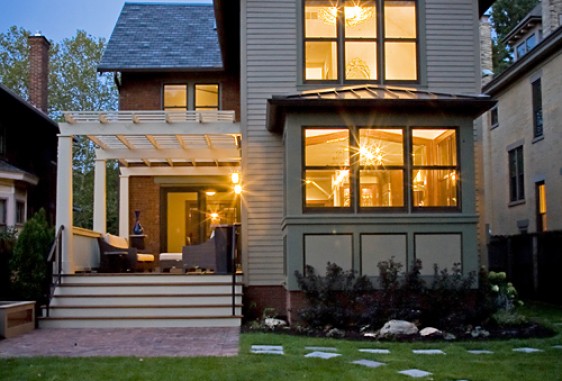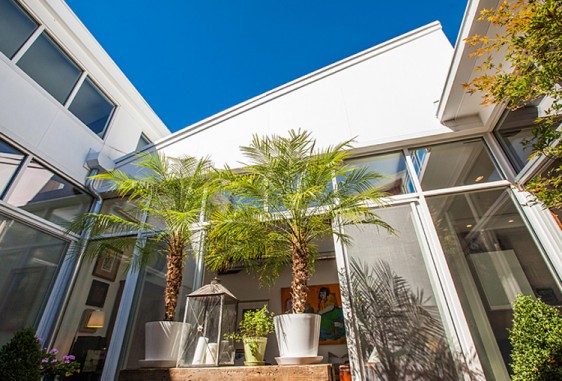Project Description:
- AWARDS: 2006 City of Columbus - Italian Village Commission Awards - Best New Structure in an Historic District
- Designing a new home in an historic neighborhood can be a challenge. Usually newer houses look out of place because they fail to have the attention to detail and proportion that the surrounding homes have. The owner of this home wanted something modern and open on the interior while having an exterior that wouldn’t just 'fit in' but become a new landmark in the neighborhood. The result is a home that stands out for its detailing and not for its new construction.
Project Details:
The front entry porch leads to a foyer with switchback stairway. Living and dining rooms are in the front and the kitchen, half bath and family are facing the backyard. All have 10-foot high ceilings. Upstairs there are three bedrooms, including a master suite, a hall bath and a laundry room. The basement is finished too for use as a second family room, bathroom and storage.
The exterior was inspired by historic details in the neighborhood but arranged in a contemporary way. The large box bay on the front uses transom windows to bring in additional light, the front porch pairs classical columns with mahogany decking and the paneled gable was designed to create interesting shadows throughout the day.
