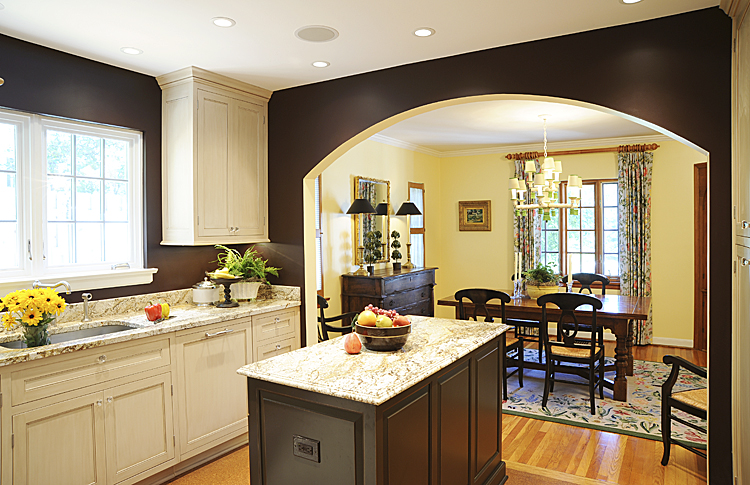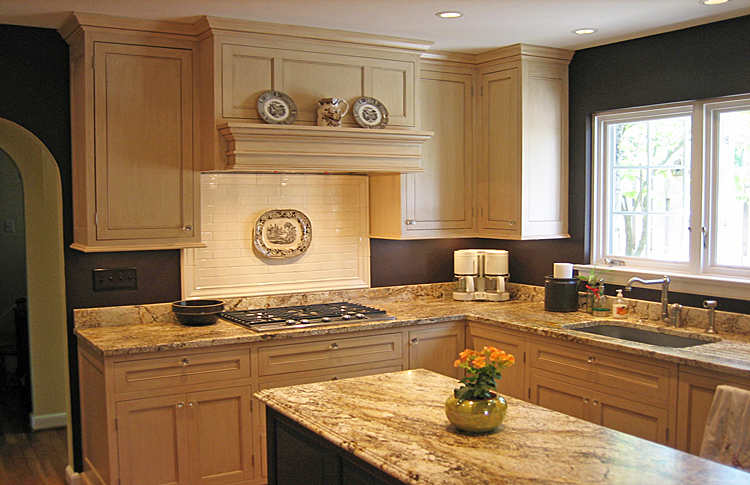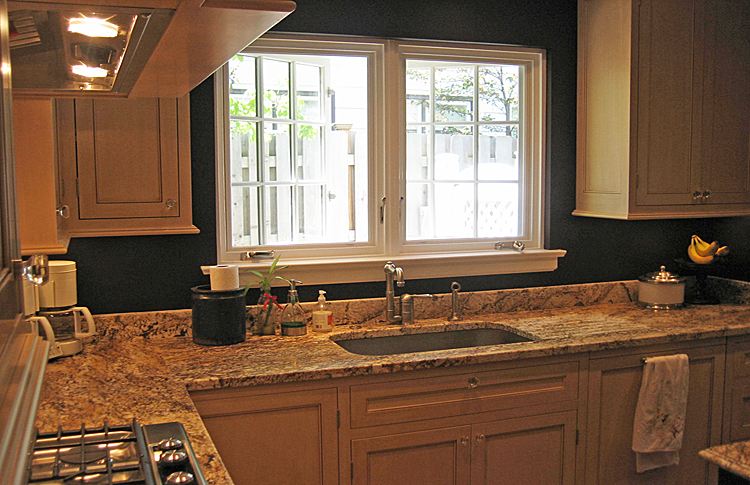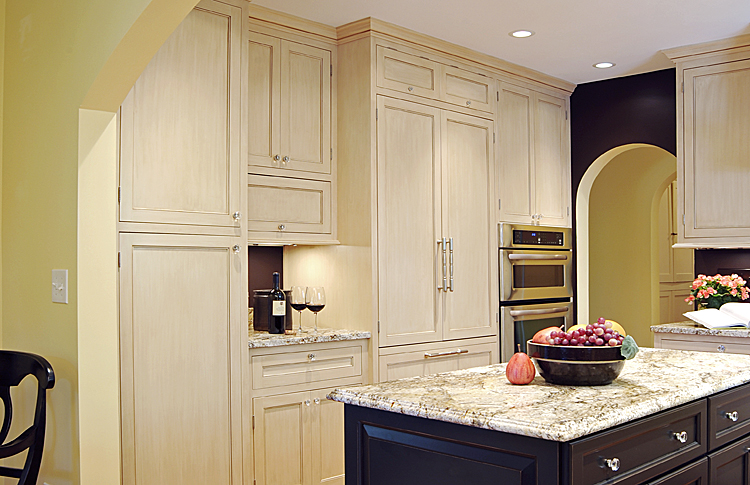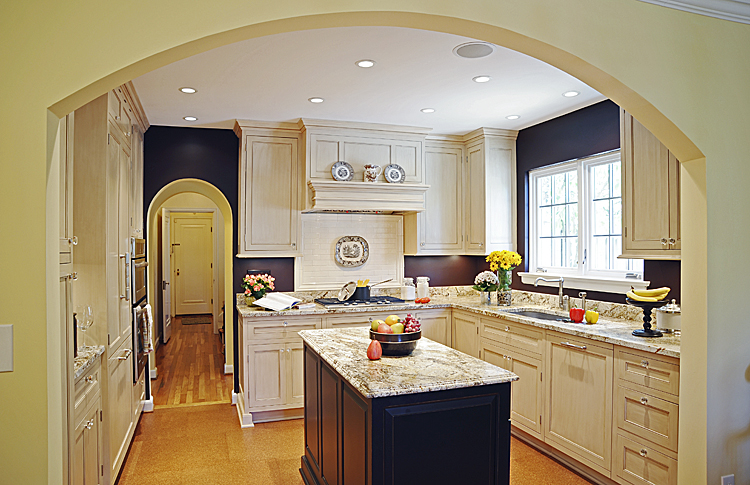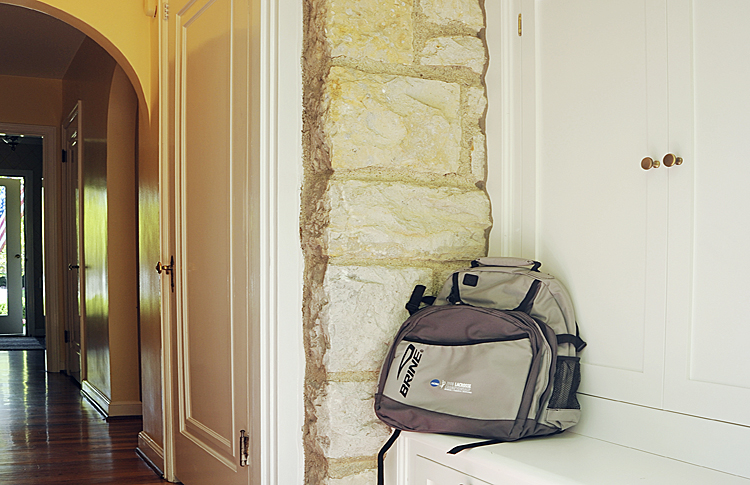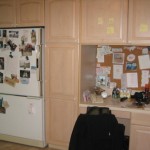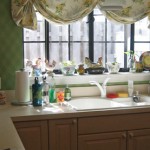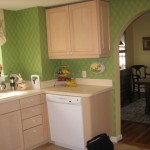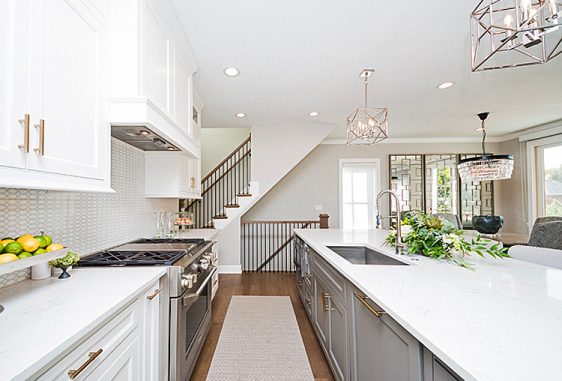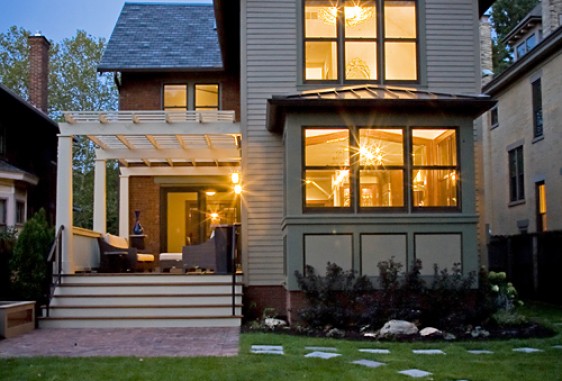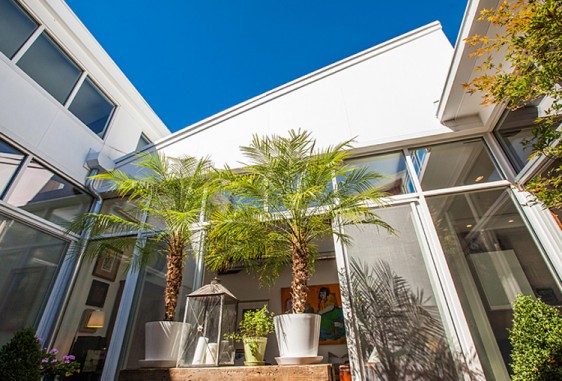Project Description:
- This was a fun project because it shows that sometimes you don’t have to make drastic changes to completely transform a space for the better. The old kitchen was typical for the era of this house - small and isolated - so the goal was to make the new kitchen feel more connected. We opened up the wall between the kitchen and the dining room, using a wide archway to make both spaces feel bigger and brighter, and raised the ceiling to give the kitchen better proportions. At the old back door we were able to create a small mudroom area by partially enclosing a porch. We left the stone wall of the porch exposed so the space has to an informal feel, and added a built-in bench and a custom designed armoire to hide the day-to-day clutter.
Project Details:
Two different types of cabinets were used to create an eclectic look. The painted cabinets lighten up the room and provide a nice contrast to the stained wood island. The cooktop became the focal point of the new kitchen with a tile backsplash and custom wood vent hood.
The countertops have a honed finish which is more authentic for the time the house was built. A custom drain board was inscribed into the granite for easy clean up by the sink.
A few BEFORE PICTURES to see what we started with:

