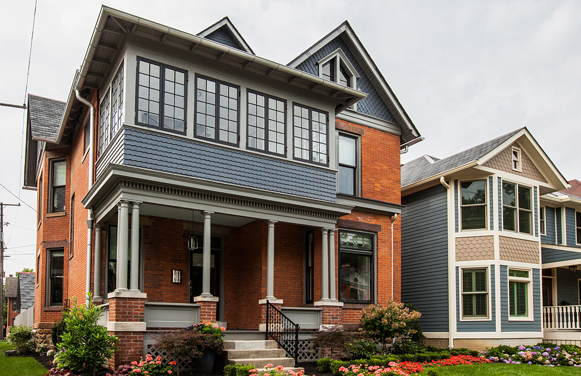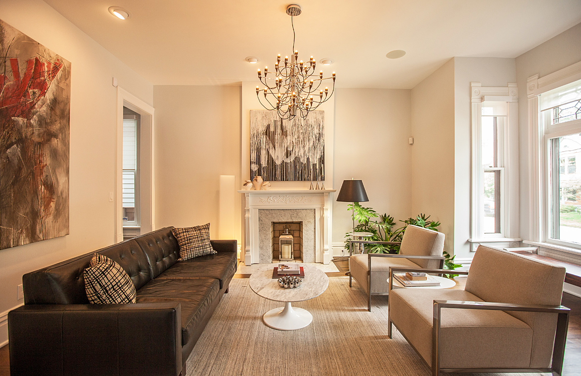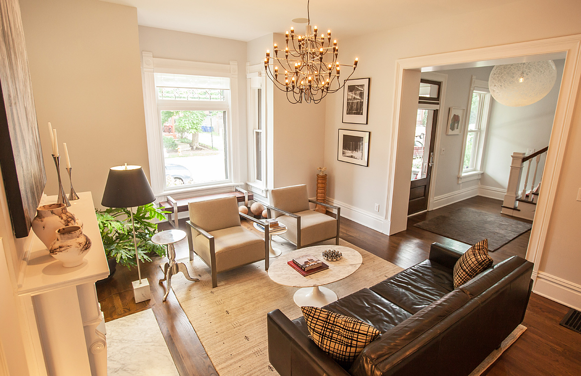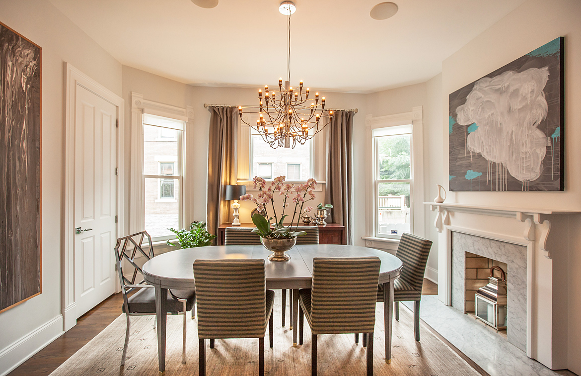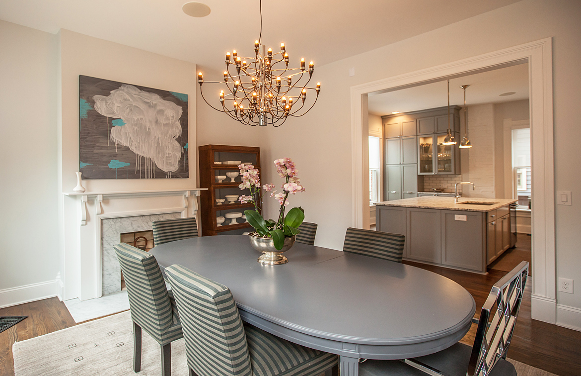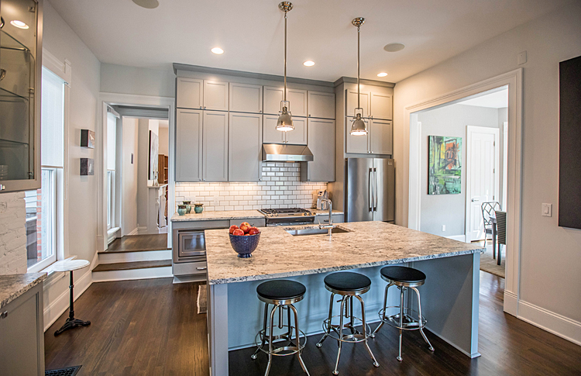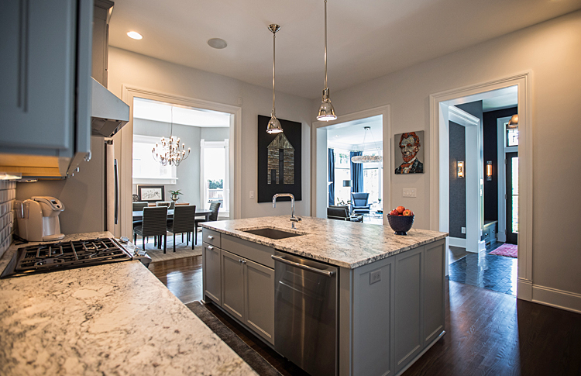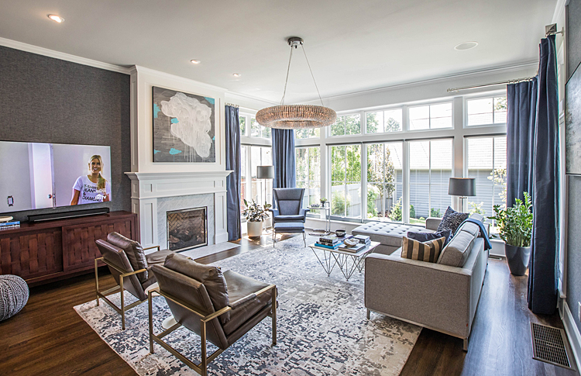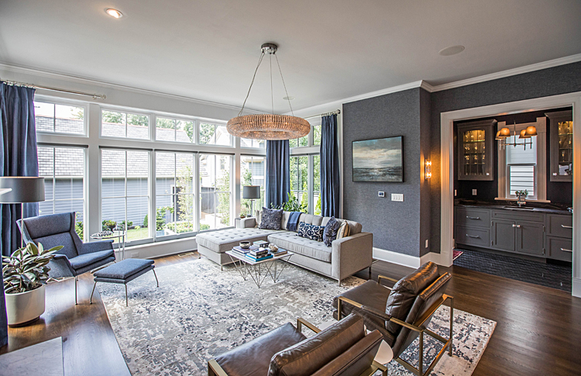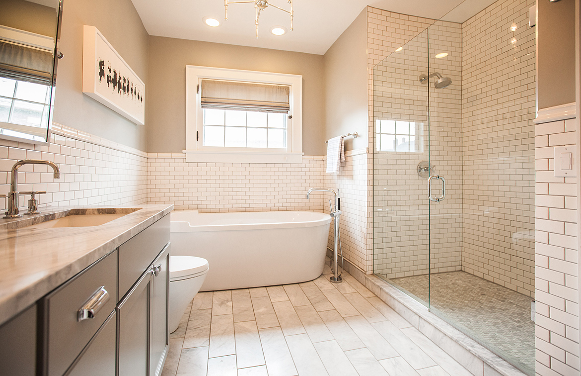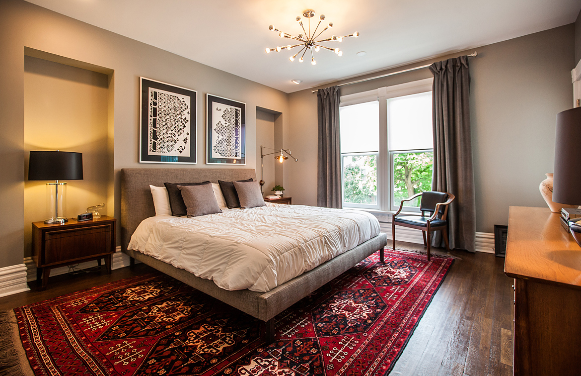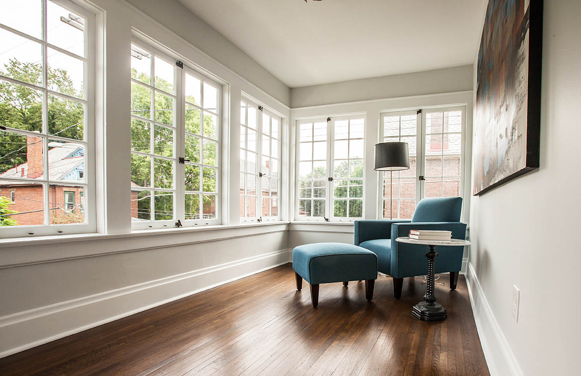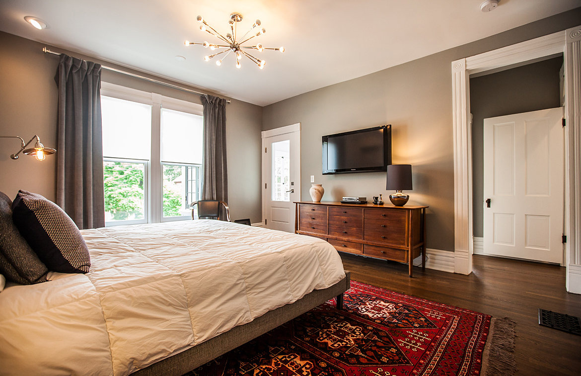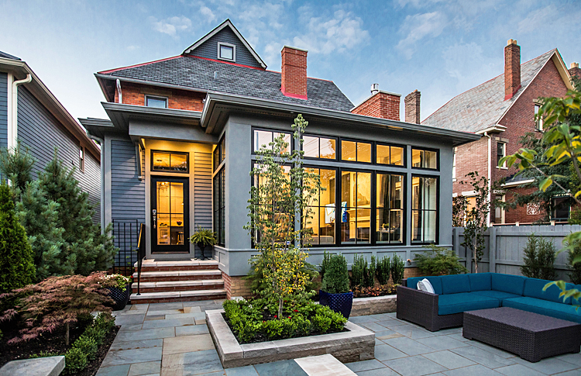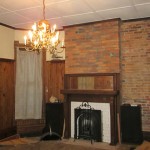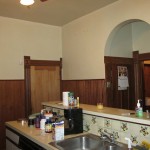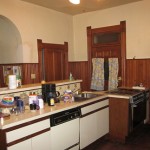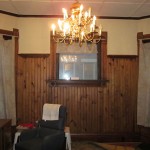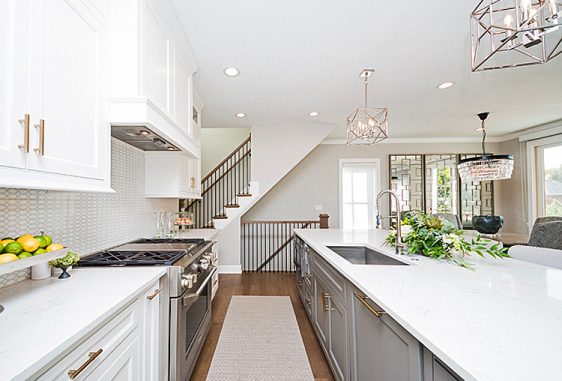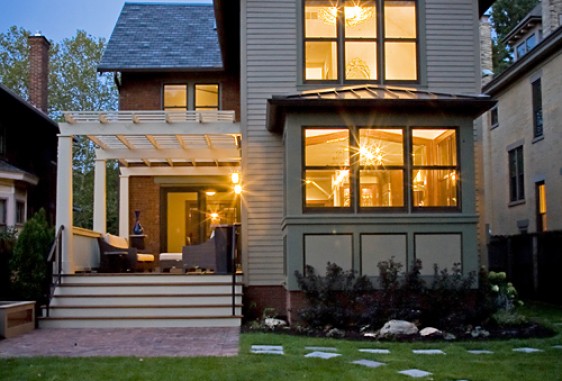Project Description:
- AWARDS: 2015 Chrysalis Award - National Winner for Whole House Remodel
- To say this 1895 Victorian home was ‘renovated’ would be an understatement. The 3-story home – turned decades ago into a duplex - had been incredibly compartmentalized with an awkward floor plan, small rooms, low soffits and a staggering number of doors. The kitchen reinvention was one of the biggest challenges of the project and is now one of the most striking parts of the house. Phase two involved a new family room addition with amazing wrap-around windows. Now returned to a single-family home, the transformation turns out to be a great mix of historic charm and modern comfort.
Project Details:
To create the new kitchen, a bathroom, pantry and basement stair were relocated so the entry could be centered on the dining room. A new doorway was also added to connect to the living room – greatly increasing light and movement throughout the house.
Upstairs the master suite was reconfigured and a new door added to connect to one of the home’s most charming features: a glassed-in sleeping porch. That sleeping porch is now a private retreat with a great view. The new master bath was created where the nursery had been, now complete with heated floors, a soaking tub and large walk-in shower.
The house’s woodwork was restored or replicated to maintain historic integrity and modern finishes were brought in to subtly update the interior. All the artwork in the home is original, much of it created by local artists.
A few BEFORE PICTURES to see what we started with:

